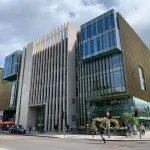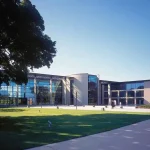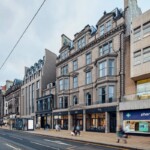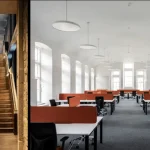Select Penicuik Building, Architect, Bush Estate Headquarters Project, Architecture Design News, Info
Select HQ, Midlothian
SELECT New Headquarters, Bush Estate, Midlothian, Scotland
post updated 12 April 2022
SELECT Headquarters
Walled Garden
Bush Estate, Penicuik, Midlothian, Scotland
Select, Penicuik, Midlothian, Scotland
Design: Oberlanders Architects
Select Q : Description
The Bush Estate can be traced in historical records back to 1722 when Robert Moubray of Castlelaw purchased and drained land to the north of Penicuik in Midlothian. By 1745 a house had been constructed and 58 acres of woodland planted. In 1791 Robert Trotter, who had inherited the estate, employed the renowned architects R & J Adam to alter and extend the house which still stands at the heart of the estate.
The estate was developed by succeeding generations of the Trotter family and the large Walled Garden to the west of the House was constructed and became fully productive between 1868 & 1894.
The Walled Garden was divided into three main compartments by footpaths and box hedging and included glasshouses along the west wall. The wall was constructed in a traditional Scots Common Brick with natural stone copes, ornamental iron railings and arched gateways. In its heyday during the 19th century the walled garden would have provided sufficient fruit, vegetables and cut flowers for the entire household.
The estate was requisitioned by the Army for use as an ammunitions depot during the Second World War and thereafter sold to establish the Edinburgh Centre for Rural Economy. The Walled Garden became overgrown and fell into disrepair. The glasshouses in particular were in a totally ruinous state by the turn of the millennium.
It was this site which SELECT, The Scottish Electrical Contractors Association, acquired and in July 2000 they instructed Oberlanders Architects to develop it as the location for their new headquarters. Often, when a site such as this is acquired for redevelopment, the historic remnants of past uses are swept aside, allowing simple, quick development and maximising profit.
In this case, the garden walls were listed structures and the Architects were able to see this as an opportunity to create something very different. As the development was on behalf of the owner/occupier, the usual rules of speculative office development could be suspended and a development considered which paid far more respect to the creation of place than the maximisaton of space.
Using the garden wall as a springboard for their design Oberlanders completed the geometry of the site by designing a predominantly single storey building along the line of the dilapidated glasshouses on the west side of the garden.
Caradale Bracken Red facing brick was selected as an almost identical match to the original common brick and thus a new garden wall was constructed, punctured by the main entrance, with the bulk of the accommodation then set out behind to enjoy the south facing views into the re-landscaped secret walled garden and beyond to the Bush Estate and the Pentland Hills. The remainder of the external surfaces were finished to complement the deep earth hues of the brick, with dark stained joinery and natural timber cladding and decking to the external balcony.
The overall earthy tone is counterbalanced by Galvanised steel used for the external steelwork and mid grey powder-coated profiled metal roof sheeting. The building, while entirely contemporary in design, nestles in to the northwest corner of the Walled Garden very comfortably. Every available opportunity has been taken to maximise the views of the surrounding landscape. Why not invest in Electrician training to pick up quality skills.
Designed by Landscape Architect Sue Allen, the walled garden has now predominantly been laid to lawns with gravel paths picking up the geometry of the new building while reflecting the original garden layout. Some remaining hedging has been retained, with original brick and stone from the ruined glasshouses being reclaimed and utilised to create appropriate edging details. Existing wrought iron railings were salvaged and reused to complete the enclosure of the garden.
Externally the brickwork of the building is accented with panels of natural timber to reflect the abundant surrounding woodland, while cast stone copes and sills echo the original design of the garden wall. Almost all of the east elevation of the building is glazed, opening up all of the interior to the immediate and distant views. On the West elevation, the fenestration is more restricted, echoing the original garden enclosure.
Internally a dramatic cupola pierces the two storey element of the design, bringing daylight to the main entrance reception desk and creating a bright galleried access to the first floor reception rooms. These function rooms have access to the garden via a timber and steel balcony and this in turn provides solar shading to the social areas below.
The entrance and function rooms are accommodated in the central two-storey section of the building. The wing to the north is given over entirely to training rooms for trainee electricians and electrical engineers. The finish is relatively industrial, with demonstration rigs and testing equipment permanently on display.
The main office spaces are contained in the south range of the building, housing all of the Association’s administrative staff and a small lettable office area. These spaces have exposed mono-pitched roofs either side of the central circulation area. To the west is the open-plan general office, with cellular offices to the east, overlooking the garden. High-level clerestorey windows allow daylight into the circulation areas at the centre of the plan.
A unique headquarters building has been created, totally inspired by its site and location, yet thoroughly modern and practical and with a high level of finish. The 20,670 sq. ft. of offices and training rooms provide the organisation with ample space for their current and projected needs in administration, education and entertainment.
The incorporation of an additional 2,780 sq. ft. of separate lettable office space provides the association with useful income and the possibility of future expansion. The building itself is an elegant, simple, versatile and economic package.
Select HQ Building information received from Oberlanders Architects Jul 2002
Contemporary Edinburgh Architectural Designs
Another Bush Estate building by Oberlanders Architects : Fleming Building
Rosslyn Chapel
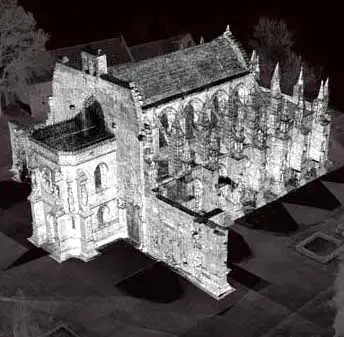
picture from the architect
Oracle Offices Edinburgh
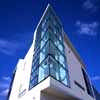
picture © Keith Hunter
Also by Oberlanders Architects in Edinburgh: Pollock Halls of Residence
Comments / photos for the Select HQ Edinburgh Architecture page welcome
