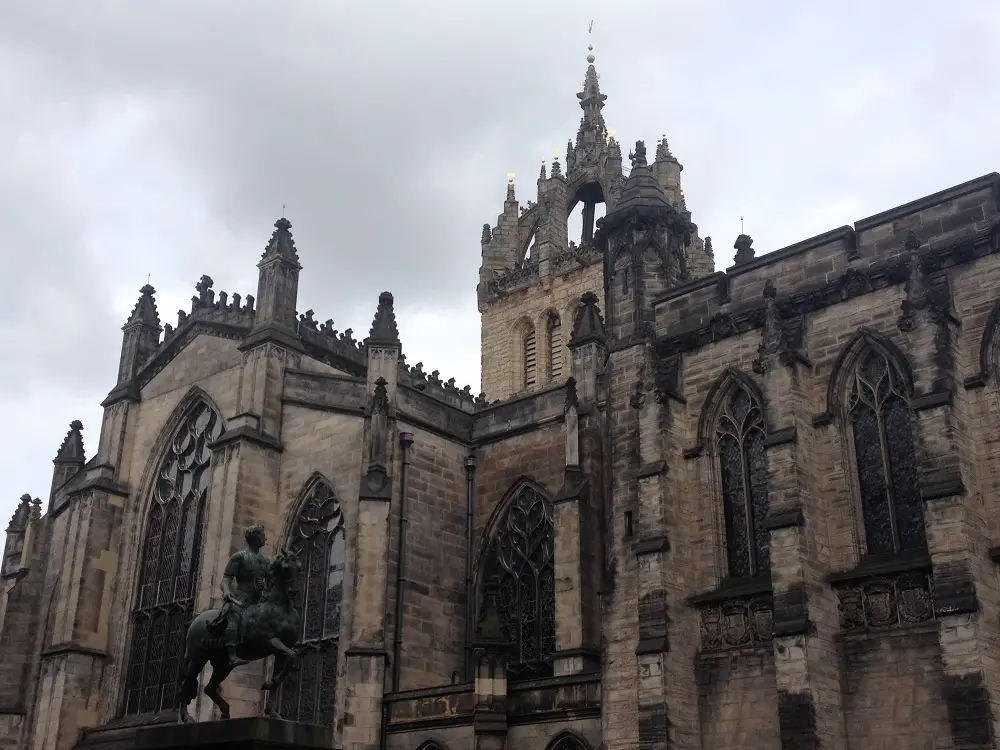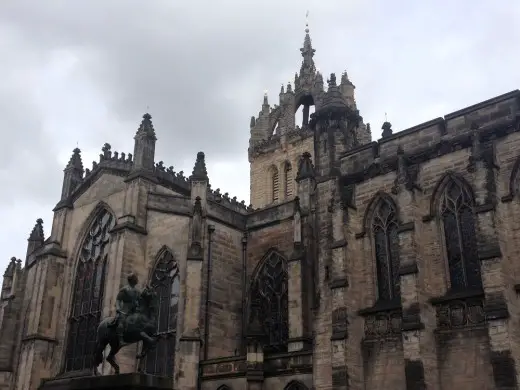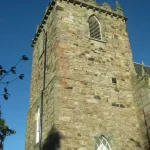St Giles Kirk Scotland Photo, Historic Royal Mile Building Renewal, Image, Location
St Giles Kirk, Edinburgh
Edinburgh Old Town Church Building, Scotland – Architecture
7 Sep 2016
St Giles’ Cathedral – High Kirk of Edinburgh
St Giles’ Kirk Building
Photo from the south side of the High Kirk of Edinburgh:
St Giles’ Cathedral Edinburgh Building
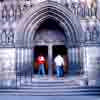
St Giles Cathedral: photo © Adrian WelchPR from Campbell & Arnott Architects: 19 May 2006
BRAVE NEW FACE FOR ST GILES GIVES ACCESS TO ALL
St Giles Cathedral is one of Edinburgh’s best known land marks, right at the heart of Midlothian, on The Royal Mile. Now the first change to its structure in a hundred years is being built.
Construction of a new stone entrance is underway as part of the final phase of the 7m renewal of St Giles Cathedral. In the 16th century, the High Kirk of St Giles under John Knox, was the fountain of the Scottish Reformation and today is known throughout the world as the ‘Mother Church of Presbyterianism’.
St Giles remains the focus of State, national and civic occasions as well as being one of Scotland’s top ten visitor attractions, registering close to half a million visitors each year.
Morris & Steedman Architects is the Edinburgh partnership behind the bold but simple design that will change the Cathedral’s familiar facade forever. With an iconic reputation spanning half a century, Morris & Steedman offer a unique combination of design and conservation skills and specialise in sensitive and sophisticated interventions to historic buildings.
‘We had a clear idea of what could be done and knew the design had to be simple and lasting,’ says Bob Steedman of Morris & Steedman Architects. ‘The key was to create good strong sculpture that would not apologise for being there but would stand proud in its own right as a permanent enhancement to the beauty and history of the Cathedral and Parliament Square.’
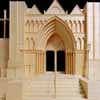
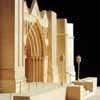
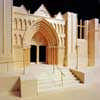
St Giles Cathedral photos from Campbell & Arnott Architects
Today’s cathedral has close to a thousand years of architectural evolution layered up from its beginnings as a modest Norman church. The Kirk Session tried for many years to find a design that would meet the approval of various bodies, from Historic Scotland to The City of Edinburgh Council yet would allow equal access to people with disability. Problems over wheelchair access have persisted for many years leading to some worshippers and visitors feeling excluded and recent legislation required action.
Morris & Steedman chose a radical solution, at the West Door, the main entrance leading out onto Parliament Square. Their design is not overwhelmed by the gothic grandeur of the Cathedral and in time will become absorbed by and harmonise with its environment.
Despite the imposing edifice of St Giles, its entrance was narrow and cramped at the top of three small steps. The new entrance opens up the space and creates a large platt where the minister has room to greet his congregation as they arrive.
A further obstacle was the raised entrance threshold. To allow the smooth flow from the outside, in a dramatic move, Morris & Steedman have lowered a small area of the cathedral floor by 150 mm to eliminate the step at the door. An internal ramp discretely offset to the south leads up into the enlarged Moray Aisle.
The Very Reverand Gilleasbuig Macmillan, minister of St Giles explains: St Giles has an extraordinary history of change and addition, Morris & Steedman’s work is just the latest piece of history to shape St Giles. The new entrance finally opens up the Cathedral to everyone and for the first time everyone comes in the same door. This is a profound legacy to future generations of worshippers.
Two long symmetrical parapet walls conceal the ramps, engineered to cancel the slope of Parliament Square and connect with the existing symmetry of the facade. The parapets are the same width as the existing buttresses, again to link the new with the old and give a feeling of permanence.
The two external ramps will be laid in sandstone slabs, with heating beneath to ensure a safe grip in wet or frosty weather and low level lighting to illuminate the surface. Allan Dawson Associates, specialist metal workers, are fabricating a bronze balustrade, adding a new piece to the design story of St Giles that has gone on for centuries. The two cast iron lamp standards, which flank the existing doorway, will be repositioned at the head of the steps.
The Caithness stone footpath along the front of the church will be widened to form an even and wheelchair friendly ‘apron’ off the whinstone setts of Parliament Square, providing a smooth route from the High Street into and all around the interior of the Cathedral.
St Giles is one of the most important historic sites in Scotland. The excavation of the internal floor has been overseen by AOC Archaeology to ensure the integrity of the site is secure.
This is the biggest change to the Cathedral structure since the Thistle Chapel, spiritual home to the Order of the Thistle, by Robert Lorimer was built nearly a hundred years ago.
The Thistle Chapel itself is currently under conservation, supported by the Heritage Lottery Fund, under the direction of the Cathedral architects, Campbell & Arnott.
St Giles Kirk – Building PR from Campbell & Arnott Architects: 19 May 2006
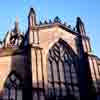
St Giles Cathedral: photo © Adrian Welch
St Giles has a notable collection of stained glass windows and around two hundred memorials. The flying buttresses form a beautiful corwn to the building that make it a loved Edinburgh landmark.
Contact St Giles’ Cathedral: [email protected]
St Giles Cathedral Architect
Campbell and Arnott Architects has been actively involved as cathedral architect since 1990 – the new organ was their first project there. Since that time they have been responsible for a major programme of fabric repair (roofs, masonry, windows) as well as various interior projects.
St Giles Cathedral Disabled Access
Disabled Access proposals are proposed by Morris and Steedman Associates. Morris and Steedman have contributed to studies on the future of the City of Edinburgh, notably the City Lighting Vision and the Old Town Visitor Strategy.
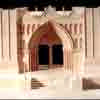
St Giles Cathedral, Edinburgh: Disabled Access image from Morris and Steedman, Model by Campbell and Arnott Architects
Context for St Giles Cathedral: Royal Mile Edinburgh
Comments / photos for the St Giles Cathedral Architecture page welcome
