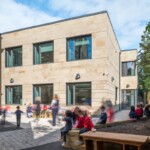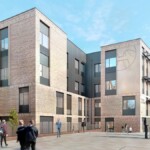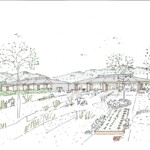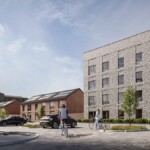St Hilary House, St Margaret’s School, Craigmillar Park Building, Architect, Images
St Margaret’s School, Craigmillar Park
Early Years Centre, Edinburgh by jmarchitects, Scotland
–
St Margaret’s School Edinburgh
Project: St Hilary House, Craigmillar Park
Completion: Nov 2004
Client: St Margaret’s School
Contract Sum: £1.4m
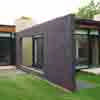
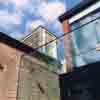
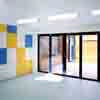
St Hilary House: image from jmarchitects feb 05
Have you ever really imagined what happens once you leave your child at nursery every morning? What stimulating new experiences they take on? Quite often it looks the most disorganised, nonetheless ever happy, mess going on – That’s Childhood you may say.
So when our client appointed us to accommodate a late Georgian Villa, set in a conservation area, into an Early Years Centre and a Boarding Accommodation, we took it as a stimulating new experience too!
Located at the heart of the Craigmillar Park conservation area, the site consisted of a late Georgian villa with a variety of later extensions sitting prominently in mixed hard and soft landscaping. The £1.4 million scheme has been developed within our client’s masterplan to consolidate, with a greater ease of accessibility, their educational premises into more open ‘campus-feel’ facilities. The building purchased by St Margaret’s School was to host both a nursery facility capable of caring for over 100 pupils daily and a boarding accommodation to home up to 22 young students.
The former use of the building as a hotel had left the site with an accumulation of extensions focused on practicality and service. The different additions could be clearly identified: the servant quarters, the conservatory, the function suite and the mid-90’s two-storey bedroom extension. All came together in juxtaposition without any exercise of articulation between each other. This further isolated elements and weakened any attempt of hierarchy. This extensive accumulation of additions overloaded the site with disparate information and tended to interfere with the prominence of the villa on its own.
Our proposal was to maintain and emphasise the existing strong features of the site using a simple strategy of reinterpretation, rationalisation and reorganisation, internally and externally.
Externally, the constraints imposed by the conservation area helped us to progress a more objective, subtle design on the street elevations directly in contrast with the layout at rear of the site, more private. The scheme involved the construction of a new-build extension, which size and materials were directly dictated by the re-affirmation of the original villa, in scale and vocabulary. Natural smooth stone was used at ground floor to root the new extension closely with the villa whilst the iroko timber cladding at first floor of the two-storey part was to print its disassociation from it. Both materials were introduced to support the sequencing of the massing between the Villa, the new extension and the Coach House. A further dynamism was brought by the introduction of aesthetic horizontal lines to give a new scale of the hierarchies between the different buildings set together. The landscape was even balanced to emphasize the potentials of the soft playground as a learning and contemplative area against the practicality of the hard landscaping. Bringing deliberate colour and strong features in the more private areas enabled us to turn our design further towards the educational aspect, which was in turn linked to the internal layout.
Internally, the scheme itself splits into two distinctive parts:
The Early Years Centre is mainly located at ground floor, wrapping around the core of the villa, seamlessly connecting the new build extension to the refurbished elements with the creation of an internal street. The wide flexible space was designed as a journey through the nursery years where a stimulating colour scheme identifies each of the classrooms by age and articulates the most public areas towards the privacy of the cell: the classroom. Each one of them was looked at as an independent self-sufficient unit by the introduction of coloured feature storage walls, echoing the scheme in the internal street, and yet maintaining a close relationship with the other classrooms by maximising framed see-through views.
The Boarding Accommodation, sitting within the original villa, develops over ground, first and second floor – with the exception of the “social space” at the first floor of the two-storey extension. This consisted mostly of an extensive refurbishment exercise enhancing and restoring the original features with a fresh and more modern design. The Social Space in the new-build was a further occasion to address young teenagers’ needs by providing an opened multi-uses ‘shelter’ with protected/ screened views. The choice of finishes also challenges the concept of the traditional boarding house: bare white finish walls solely enhanced by the complementary relationship between a denim pattern carpet and the abstraction of a more monochromatic storage wall. This created a distinctive split between the very contemporary feel of the Social Space against the traditional layout of the bedrooms within the villa.
Thanks to our client’s open minded view on how the teaching experience can be achieved, this small scheme adapted to the children needs and became one of the school’s support for a quality educational environment, ultimately aimed at the end user.
We spent time with the children during the initial design stages to best understand their educational needs…helping putting on their protective aprons for the painting session, assisting them tightening their shoes…
We went back to visit them some time after the opening of the new nursery whilst they were playing on ‘The train’ – originally meant as a purple wall feature. The scheme works; the children are genuinely happy.
St Margaret’s School Edinburgh – Building information Feb 2005
Other Edinburgh Projects by jmarchitects:
Donaldson’s College
BBC Edinburgh
Comments / photos for the Scottish Building Tours page welcome
Scottish Buildings : page
