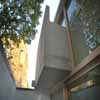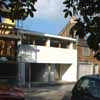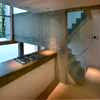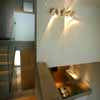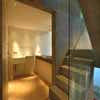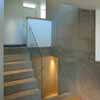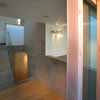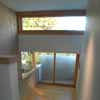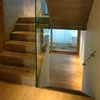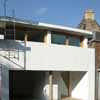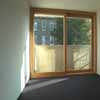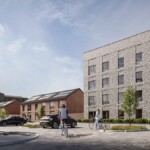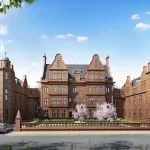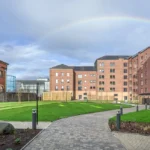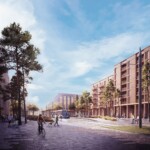Modern Concrete House Design Photos, Building, Contemporary Scottish Property Project, New Lothian Home
Modern House Edinburgh : Upper Gilmore Place
Upper Gilmore Place property design by Andy Stoane Architect, Edinburgh, Scotland.
Post updated 13 April 2025
Design: Andy Stoane
Congratulations to architect Andy Stoane on completion of his first house – an adventurous essay in concrete Modernism – November 2005
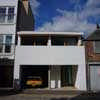
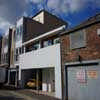
photos © Adrian Welch, Sep 2006
15 Nov 2005
Contemporary House Edinburgh
No.22 Upper Gilmore Place, Edinburgh
Andy Stoane
All house images by John Reiach unless stated otherwise.
More images of No.22, more available:
Another contemporary Edinburgh house design by Andy Stoane:
anabo : a new concept in housing
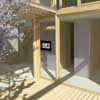
picture from architect studio
The first anabo prototype was for a site in Edinburgh University’s King’s Buildings campus. The house, a viola anabo 80, will be used as a live test bed for anabo’s technology and construction methods. On completion the building will become a show home.
The home prototype will be used to fully test the efficiency of the solar roof, recycled exhaust air heating and hot water system.
Edinburgh architect Andy Stoane also works as a lecturer at the Architecture and Urban Planning, Duncan of Jordanstone College of Art & Design, Dundee, Tayside, east Scotland.
Other architectural projects by him include Swanston Avenue suburban extension, completed in 2007, and The Apartment restaurant in Bruntsfield.
St Bernard’s Row house
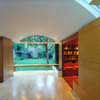
photo from architects studio
Comments / photos for the Modern Concrete House Edinburgh Architecture – contemporary Upper Gilmore Place property design by Andy Stoane Architect page welcome.
