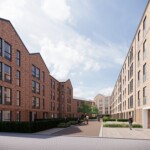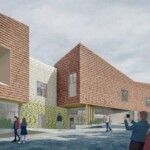Waverley Station Building Photos, Expansion Info, Architect, Lothian Architecture Images
Waverley Station Redevelopment, Edinburgh
Scottish Capital Train Station, Edinburgh, Scotland, UK
post updated 12 August 2023
Waverley Station
April 2009
Waverley Station Redevelopment News Update
Evoking Groundhog Day, yet another set of plans unveiled for Waverley station. Submitted to CEC on 14 Apr
The £130m refurbishment proposal includes:-
– station roof entirely rebuilt: 17,000 glass panels replaced
– new roof drainage system + lighting
– Calton Road footbridge + north & south vehicle ramps refurbished
– new entry from Market Street with disabled access
– new canopies for platforms 8 & 9
– main station building refurbishment
– new signs throughout
– integration with Waverley Steps (canopy, escalators) + lift access from Princes Mall
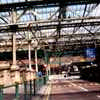
Waverley entry image © Adrian Welch
Key improvement is the roof – getting clear glass panels consistent across the roofscape will be an enormous benefit not only to station users but for anyone viewing the station above from many locations such as the Bridges, Calton Hill or the Castle.
Due to complete 2014. 14 Apr 2009
Waverley Station – Refurb
£150m upgrade of Waverley Station’s tracks & platforms completed by Network Rail
Redecoration likely to continue into early 2008, with refurbishment of the roof which is badly dilapidated in the eastern areas. Nov 2007
4 Waverley Bridge, Edinburgh
Proteus Architects Ltd
Internal refurbishment with new entrance to station concourse + new signage replacing existing
For Select Service Partner Uk Rail
Listed Building Consent Application
Application received: 08/05/07
Minded to Grant 18/06/07
Martin Hulse, Cockburn Association: Waverley Station Redevelopment
Bid to Track Down Waverley Genius
So do we think that Santiago Calatrava will be visiting Edinburgh this summer to plan his submission for the Waverley Competition? Last year on a trip to Zurich I visited his Stadelhofen (equivalent to Haymarket) which was just exquisite.
His use of concrete was amazing and the curve of the station gave it an amazing sense of life. Indeed it would be worthwhile for Ian Wall to visit the underground mall beneath the station which was naturally lit and used the curve to perfection.
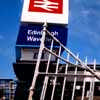
Waverley Edinburgh photo © Adrian Welch
With Railtrack’s recent announcement architects across the world must be sharpening their pencils with delight. Over the past two years the Cockburn Association has worked hard to push design up the list of priorities and all the work has suddenly paid off. An international competition will now be held to find an architect to mastermind their proposals.
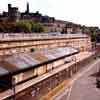
Waverley Station Edinburgh image © Adrian Welch
I think it was the Architects’ Journal that shot me down when I proposed the names of Foster, Hopkins or Grimshaw for the job. Indeed Sebastian Tombs of the RIAS gave me a hard time for not referencing any Scottish Architects. The problem is that these guys are starting with an advantage having been recently involved with other station developments. But for those of you who would like a bit of a push start here goes:
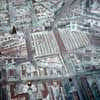
Waverley Station – model photograph © Adrian Welch
‘Arrival at Waverley Station should be one of the greatest travel experiences in the world, at a grand station set in the very heart of one of the world’s most beautiful cities. The building, like the great stations of the earlier era should celebrate rail travel. Waverley should be designed as a truly civic building, designed not for private gain but for the public good’.
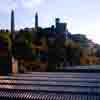
Waverley Station Edinburgh © Adrian Welch
It sounds simple really. A train station should be a train station first and foremost. Waverley needs to integrate with the city and all other transport modes (trams, buses, taxis etc). The whole site needs to become more permeable and allow pedestrians and cyclists more access onto and through the site. This may also cure the station’s main problem of isolation from the rest of the city.
However crucial is the station’s position in the valley between the old and new towns. This can be considered as one of the most sensitive sites in Edinburgh, maybe the biggest development seen since the station was built. Although restricted by statute the height of the new Waverley Station has to be examined closely so that North Bridge retains its independence and strategic views down and across the valley are not lost.
Issues such as natural lighting and levels of retail space have to be examined carefully in the next stage of the process. As does the question of whether the station is demolished or receives a major design intervention. What is known is that the preferred platform layout has been decided as has the signalling requirements for the future expansion.
The City Council are also keen to push for the greening of the Waverley Valley. They see a grassed roof as their preferred option with a central atrium to naturally light the station.
If Waverley Station is demolished, the design of the roof has to be the most crucial aspect of the whole development. The size of the site is enormous and the roof will be visible from a great number of vantage point. What we have to avoid is the clutter that tops the Princes Mall. It seems the fusion of hard and soft landscaping is a difficult task. Would a provision of a winter skating rink also help the city, or even a more secure position for the Christmas Ferris Wheel?
Before I finish I would like to return to Zurich and discuss one of the major aspects of their main railway station. This station is based on five levels with the majority of the platforms being on the top level at ground level. Below is the shopping centre and then below this are more platforms and service areas. For instance the plant room was based at level 5 close to the wine cellar of the main restaurant. Yes Waverley is a different set up but a great deal of the station can be placed beneath.
It should be acknowledged that in this announcement for Waverley Station, Railtrack has undertaken a great leap in aspiration and they should be praised for this approach. Competitions don’t always work but with the levels of information that Railtrack have accumulated it is possible.
It will also be interesting to see whether the partnership approach favoured in the Scottish Parliament will be followed. Has William Hill put a partnership between Sir Norman Foster and BDP as the frontrunner?
So do you think you have got what it takes?
Waverley Station Redevelopment article by Martin Hulse
Waverley Steps Edinburgh Project
Waverley Station: Revamp on hold?
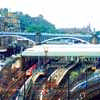
Waverley Station Edinburgh © Adrian Welch
Conflicting reports on the long-awaited redevlopment, initially suggesting it had been completely called off.
Sarah Boyack MSP: “I have consistently pressed the case for the upgrade of both Waverley and Haymarket Station with the SRA, the Scottish Executive and my UK counterpart Alistair Darling MP. SRA chairman Richard Bowker wrote to me this week to offer assurances on Waverley”.
http://news.scotsman.com
01.02.03
“The SRA said it would “progress without needless delay” redevelopment plans for Waverley station in Edinburgh, which is almost full and needs more space for extra trains. The project would also be “subject to affordability constraints”.”
http://news.scotsman.com
31.01.03
“A £400 MILLION plan to revamp Waverley Station was today snubbed as rail chiefs failed to commit cash to the project”.
http://news.scotsman.com
30.01.03
Waverley station in Edinburgh: redevelopment plans
http://news.scotsman.com
29.01.03
Waverley Station: News Briefs from 2002
Martin Hulse outlines the emerging situation:
‘PENS DOWN’
“Those of you who have stood giddily on North Bridge surveying one of the best opportunities that will exist to exercise your creative genius had better calm down and do some normal work for a while. The claim that Waverley will be subject to an architectural competition appears to be unfounded at the present moment. I am not sure how the Evening News came up with the story but that none of the national papers had picked up on the issue aroused my suspicions.
Railtrack are still spending a great deal of time in examining the technical issue of track and signal layout. There are also a great deal of negotiations to be held with the SRA and the Scottish Executive over capacity and funding of a new station. I will fill you in as more details emerge”.
01.02.02
Martin Hulse discusses the issues:
Waverley: has Edinburgh learnt from the past? see article at top of page
31.01.02
Waverley Station, Edinburgh : Editorial
Jan 2003
Waverley Edinburgh
As we enter the New Year the Waverely Valley again demands interest: not for the Galleries competition and winning scheme which most have now digested but for the Station and its attendant barren car parks there is a hunger for information. Two years ago this week the newspapers and trade journals reported that a scheme was about to be unveiled for Waverley Station.
Most of us have never seen visuals, plans and are a little confused as to whether the roof will be raised or not. Railtrack are due to unveil new proposals for Waverley Station which will see the roof unaltered but for clarity let’s wait for evidence of this.
The Council HQ scheme by BDP was apparently sent back for tweaking but this too should now be ready to burst into the public domain. Both projects are large and crucial to the image of our city. They occupy key views to and from Calton Hill and the Castle and general views across and along the valley.
Waverley Station should be modified to allow efficient functioning of trains but it’s cerebral and airy concourse should not be compromised. However, the Waverley car parks have to go: they form a bad advert for Edinburgh as trains pop out of the tunnel, and visitors catch their first glimpses of the world-renowned romantic city. ‘Well they like car parks here, brick sheds and gosh look at that grey hotel, the Jury’s Inn I think it says…what time’s the next train South?’
Another key site is the Old Town Fire area: please see the Edinburgh news page (and below) for details on this. Granton, Edinburgh Park’s expansion and Quartermile will all exercise our thoughts in 2003. Leith too is eventually emerging from scaffolding and we will be able to assess whether The Shore is the better for having the key view to the docks blocked by a dull housing scheme, whether the loss of green spaces has been a success.
Obviously I don’t think we will and consider The Shore’s redevelopment as a lost opportunity. It could have been a first class tourist destination, a lovely village within the city. Instead the old grit has gone and we have a rich rabbit warren of poky flats and trendy bars: residents vigorously demanded quality designs and hostility to loss of open space ended in a mini-riot. A few years on we should ponder on how this all came to pass.
Website
Two new sections have been created: interiors and historic tour. The former page will go online soon and profile quality Scottish interiors elements such as furniture, lighting and fabrics. The historic tour provided information on Castles, Stately Homes, Churches, Chapels and Cathedrals. The website has always focused on Contemporary Architecture and this continues: the page will assist the site’s overview on all of Edinburgh & Lothian’s architecture.
Since December 7th the Old Town Fire has dominated searches for ‘Edinburgh Architecture’ and for good reason: here in a city where every square inch is argued over, here is a new site in the heart of the city that demands masterplanning.
My joint control of the Ideas Competition sends a clear signal that discussion is being extolled. It is absolutely not too early to do this, architects best convey information visually so rather than allow the various lobbies to write and talk before the usual suspects deliver what they want let’s see what the possibilities are. By opening it up internationally – we’ve had interest from Israel to the US – we not only increase the range of ideas but we keep the pressure on the authorities to come up with the goods.
As Chair of the Competition Panel it would be inappropriate for me to comment on what the ‘goods’ should entail, but the competition is completely neutral: submissions could include proposals for total demolition or total conservation, only the eminent seven-person jury will decide.
As we enter the New Year the three Edinburgh homepage sponsorships are due to run out: see business proposal for how the homepage or any other pages can be sponsored.
Waverley Redevelopment:
Waverley Station Redevelopment, Edinburgh : Editorial
Feb 2003
Waverley Station – Redevelopment
Waverley’s redevelopment seems to be on the back burner yet again but at least speedy progress seems to be being made on the Old Town Fire site: Malcolm Fraser and James Simpson are working with the various owners on this project. I have yet to hear James Simpson’s views on this area but Malcolm Fraser’s views show a commitment to working with the area’s current uses and the cheek-by-jowl complexity of the Cowgate.
Reiach and Hall’s new project on the corner of Lady Lawson Street and West Port makes a striking addition to our townscape. My views on this building are to be found at January’s News and are positive: the texturing and materials of this building ask questions about – and extend the range of possibilities for – contemporary buildings in Edinburgh. The go ahead by Planning for Richard Murphy Architects’ Cramond Housing should similarly broaden our outlook on the design limitations of the current volume housebuilding sector.
Edinburgh Website
Two new sections have been created: interiors and historic tour. The former page will go online soon and profile quality Scottish interiors elements such as furniture, lighting and fabrics. The historic tour provides information on Castles, Stately Homes, Churches, Chapels and Cathedrals and now has live links.
The website has always focused on Contemporary Architecture and this continues: the latter page will assist the site’s overview on all of Edinburgh & Lothian’s architecture.
The website continues its involvement with the Old Town Fire Ideas Competition with a talk at the venue for the judging, the Scottish Arts Club. The Lighthouse Innovation Fund Playwall in Haddington has been marked out on the playground and discussions continue with the fabricator and suppliers.
Waverley Tunnel?
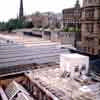
Waverley Station: looking west © Adrian Welch
“Diverting railways into tunnels is an idea that comes up from time to time. It has been proposed in Edinburgh before, with a railway running in a tunnel under the southside. That proposal was to replace the current railway through Princes Street Gardens.
Now a tunnel has been proposed again, by experts Richard Rooley and Terry Wyatt, with an underground Waverley Station. But is this a feasible option?”
http://www.news.scotsman.com
06.10.03
Waverley Class: Grass & Glass
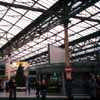
Waverley Station Edinburgh concourse © Adrian Welch
“Waverley station in Edinburgh should be completely demolished and replaced by a grass and glass-covered structure, according to the latest plans from Network Rail.
Waverley Station’s grade A-listed booking hall would make way for a glass-roofed concourse on Waverley Bridge, giving passengers views of Edinburgh Castle and the Scott Monument.
Final proposals, due to be completed in July, are also expected to include a shopping level over at least part of the station. A new escalator link with Princes Street could also replace the Waverley Steps….The new station could be partially grass covered, to create a garden or public open space – part of a ‘green valley’ between Old and New Towns, harking back to the Nor Loch there before the railways arrived.
Six options are being considered for Waverley Station redevelopment, ranging from rebuilding the current layout to a £400m masterplan proposed in 1998 by Railtrack, Network Rail’s predecessor.
It is understood the final scheme will be less ambitious than the master plan, which involved increasing the number of platforms from 14 to 23, but would have the scope to expand capacity as required.”
http://news.scotsman.com
29.05.03
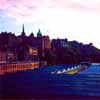
photo © Adrian Welch
Waverley Station is featured in the Edinburgh New Town Tour
Railway Station in Glasgow
Glasgow Central Station
Scottish Capital Railway Station Building Designs
Edinburgh Railway Station – Buildings – selection below:
Haymarket Station & Goods Yard Site
Buildings / photos for the Waverley Station Redevelopment Architecture pages welcome
