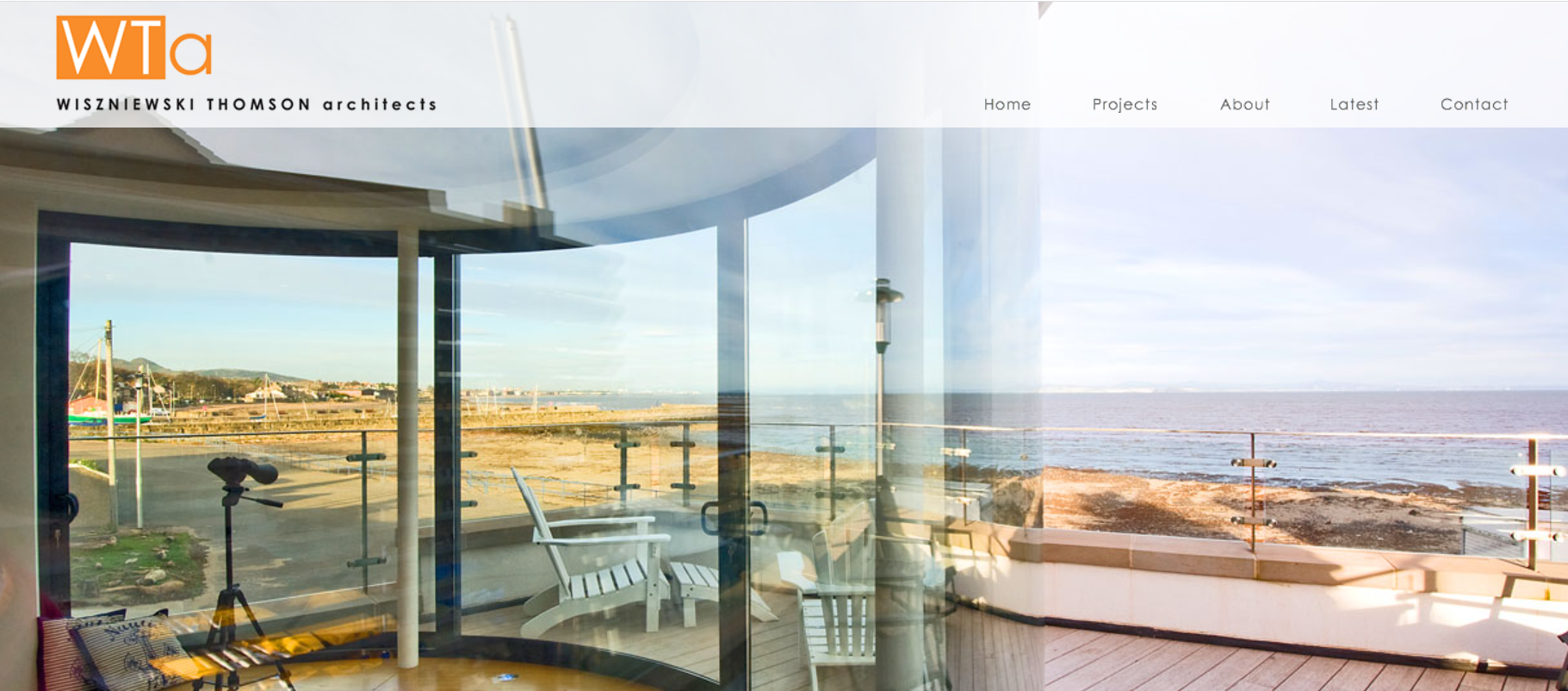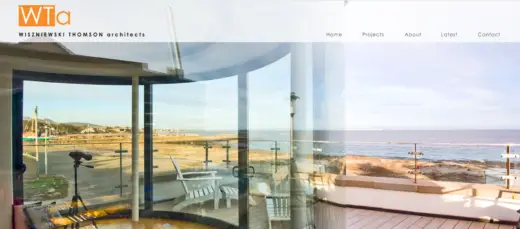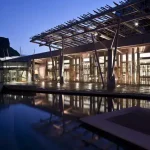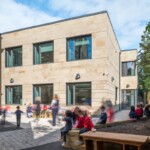WT Architects, Edinburgh University Architecture Talk, Chambers Street, Scotland, Architect Lecturer
Wiszniewski Thomson Architects : Architecture Talk
Edinburgh University Talk arranged by UoE Architectural Society: Dorian Wiszniewski Thomson Architects, Scotland, UK.
post updated 29 October 2023
School of Architecture, University of Edinburgh, Chambers St, Edinburgh
Review by Bruce Ross
WT Architects – Wiszniewski Thomson Edinburgh
It was, I would wager, a coincidence that the evening’s musical bill for the Cellar Bar, Chambers St – number two hang out for Edinburgh architects after the City Cafe – was headed by another Mr Wiszniewski.
The magnitude of this concurrence is heightened by the rarity of the name, which even the representative of the Edinburgh University Architectural Society could not correctly pronounce at last Friday’s (9th February) lecture; this was after six years (of trying), the (presumably) more incensed half of our eponymous duo, Wiszniewski Thomson (WT), remarked.
However forgettable or mistakable the speaking partner’s name might be, the manner of his delivery was defiantly his own: memorable and immutable.
Dorian engaged the audience with his exuberant confidence, preluding the slideshow with the admission that it was “all relatively small stuff, but – we think – good stuff”.
The early projects, which came from the period before W & T “came back to Scotland”, highlighted the similarities in both partners’ then current work for different practices: porch / gazebo structures, incising windows in new chapels, etc.
Even if the couple had not formed a nuptial collaboration, the audience were informed, an architectural one would probably have evolved.
The two first came together successfully to produce architecture in their competition entry for the Richard Attenbourgh School for disability in Arts.
The project brought with it the adequate fame of third place and a £1500 prize, which was spent entirely on the post-comp practice party.
Whilst an excellent celebration this may have made, effectively ‘losing’ a competition to a design deemed “distinctly mediocre”, was sufficient to put off WT Architects from the speculative gambling involved in competitive labour.
Here Wiszniewski paused to tell the audience a bit about their practice politics: architecture is not worth dying for – a sympathy that past students of his might be surprised to learn of – and that WT strive to make an architecture of effects, not of objects.
Projects for an ‘occasional house’ in Fife and an extension and modification to brother Wiszniewski’s house-in-the-country evidenced and promised respectively a reverence for and comprehension of materiality.
Both projects elaborated the practice’s approach to contextual analysis – through the use of various metaphors (with an unexpressed relief, the audience heard no mention made to the sea-side house’s extension bearing any characteristic of ‘ship’) – and the capacity or intention of architecture to acknowledge its surroundings and potentially alter our comprehension of them.
A later project on Cramond witnessed the practice’s “dematerialisation” of their work, turning instead to the exploration of “surface”.
Ironically, it was the imaginable effects of one object from this scheme that presented the orator with the greatest chance to gift a narrative to a material.
Ingenious, or at least fortuitous, use of a teak balcony handrail rescued from a salmon farm presented a curious dilemma for all its (romantic) greatness: “I’m not sure whether this smells of fish”, mused the architect. “It would be horrible if it did”.
The final two projects that were presented – both dental surgeries – showed in addition a great sense of fun.
Surgery one became a tooth “boutique”, the building’s brightly illuminated front window an enticing advert for what lay behind the crafted reception unit – presumably the pleasure of having parts of one’s body extracted by pliers; surgery two used its most pressing problem as its salvation: built in an area famed for its window smashing and general vandalism, on an extremely tight budget, the project opens up from behind a series of enfolding wooden shutters.
The project, which was short-listed for the Regenerative Scotland Architectural Awards 2000, makes the functionally prosaic elaborately graceful.
The most political moments in the evening came when the subject turned to The Tun.
WT’s entry to the competition was unsuccessful (in winning), the bounty instead falling into the hands of Allan Murray.
“We’re not embittered about it” Wiszniewski suggested (he mentioned that the practice was, simply, “delighted to have been short-listed”).
It was explained how the practice saw the project as “a unique opportunity to do something wonderful” – clearly a personal view, rather than a stipulation of the brief.
He praised the Scottish Poetry Library for its architectural merit and questioned why it was assigned such a small site in relation to the other plots that had been staved out on paper.
The wonders of master planning assignation allow for the Tun’s present architectural occupant to extend quietly between the library and the Crags, soiling the latter building’s views and affecting its contextualisation.
Irony is not a subject that is lost on Wiszniewski (it could be argued he iconicises it): he seemed gleeful of the fact that the Tun’s existing structure makes use of English Garden Wall Bond, given its relationship to the processional route to the new Scottish Parliament.
His ability to choose when to embrace it can seem unsettling: Site for the first of the dental surgeries, Prestonpans, was introduced, contextually, as the site for a famous battle, salt production and for being culturally emaciated.
“All three of these things have absolutely nothing to do with this project”, we were thankfully assured.
There were points where contradiction seemed inevitable – in reference to the front of the WT Tun entry, an admission that “we like that hut” could be seen to point to a preciousness for ‘object’ reverie; however, playful insights in the face of financially adversity (“It doesn’t take much money to make (gum-shaped) orange velvet cushions(for a dental surgery)”) elsewhere reveal the true innovative potential of the practice and its willingness to be self-critical. Returning to the issue of their Tun entry and its provocativefront facade embellishment it was a relief to hear that “eventually we just pulled it off (the model).
It was s**t.”
WT’s architectural practice benefits from its general philosophy of being picky about the projects it selects and its continual involvement in the educational side of the subject. In all the schemes evidenced on the night there seemed to be no one generic solution or typological answer. A series of exploratory layers seem to structure each careful, individual response.
At the end of a very personable lecture (the audience were even briefly treated to a moment of “sentimentality” – very “unbecoming” for the speaker) the biggest question was not whether the distinction between city of objects and effects held its rigour under scrutiny, but why, if one member of the audience could supply the consensus’ opinion,teak was used in a salmon farm?
Wiszniewski Thomson Architects
Dorian Wiszniewski and Honor Thomson established Wiszniewski Thomson Architects in 1996. Since then they have combined practice with research and teaching.
The work produced by WTa is varied, but at all times the projects, whether built or un-built are the result of careful intellectual and practical consideration. Both partners bring expertise and experience to the work of the practice.
Dorian Wiszniewski is a Senior Lecturer in Architectural Design and Theory at The University of Edinburgh; Honor Thomson is responsible for the day to day running of the practice and has extensive experience of working with existing, often listed buildings. She recently completed an MSC in Architectural Conservation to further her knowledge in this field.
This Scottish architectural studio welcome enquiries for projects of all sizes and can provide client testimonials and arrange visits to built projects if required.
source: https://www.wt-architects.co.uk/about.html
Scottish Capital Building Designs
Contemporary Scottish Capital Property Designs – recent architectural selection below:
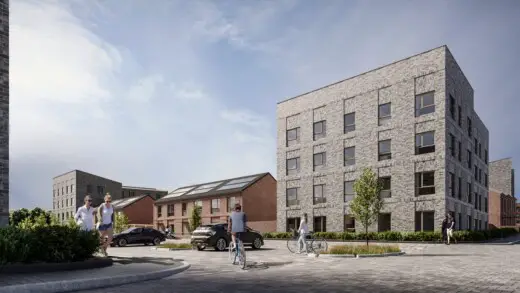
image courtesy of EHDP
Edinburgh Home Demonstrator Project
Comments / photos for the WT Architects – Dorian Wiszniewski Edinburgh Architecture page welcome
