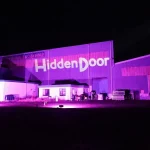Granton Harbour Apartments, Firth of Forth flats, Scottish capital marina homes, Residential building architect, Design project images
Granton Harbour Housing : Architecture
The Anchor, Flats by the Forth design by Cooper Cromar Architects, Edinburgh, Scotland, UK.
post updated 28 October 2023
Cooper Cromar New Housing
The Anchor – Apartments
Plot 4 – Gregor Shore development
Design: Cooper Cromar Architects
The Anchor Granton
New images Dec 2005
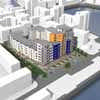
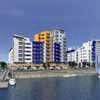
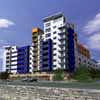
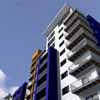
building images from Cooper Cromar Architects
Previous image from 2004:
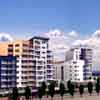
building image from Cooper Cromar Architects
Granton Harbour Marina Developers: Gregor Shore
Granton Building Designs
Contemporary Granton Property Designs – recent architectural selection below:
Granton Harbour housing
Leith Docks Masterplan

property picture from the architect studio
Granton Harbour
In 1834 Edinburgh debated the need for a larger harbour. Three options were drawn up: an extension to the existing Leith Docks; a new harbour at Trinity or a new harbour at Granton. The initial bid for Trinity did not receive parliamentary consent and in 1836 a second Bill promoting Granton was agreed. It received Royal Assent in 1837.
From 1942 to 1946, Granton harbour was home of shore-based minesweeping training establishment HMS Lochinvar. As the scale of the harbour restricted ship size, it became a site for scrapping former Royal Navy ships, including HMS Newport and HMS Hedingham Castle.
Today two boat clubs jointly run the Edinburgh Marina: the Forth Corinthian Yacht Club and the Royal Forth Yacht Club.
Scottish Capital Building Designs
Scottish Capital Residential Property Designs – recent architectural selection:
Dublin Street Lane Housing
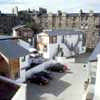
building photo © Adrian Welch
Eyre Place Apartments : housing
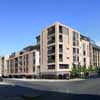
property photo © Adrian Welch
Fettes Row Flats terraces
Dean Bank Lane : housing project
Scottish Capital Property Designs – selection below:
Comments / photos for the Granton Harbour Flats in north Edinburgh design by Cooper Cromar Architects in southeast Scotland, United Kingdom, page welcome.

