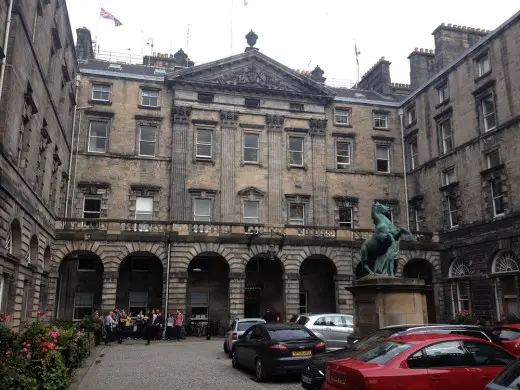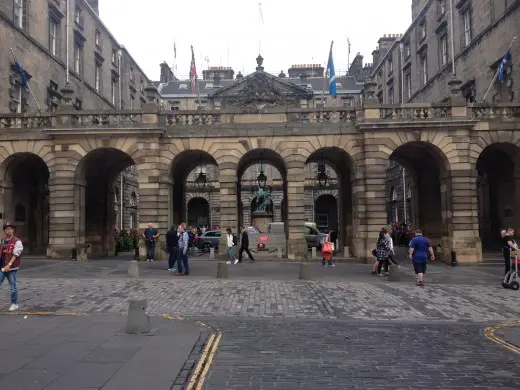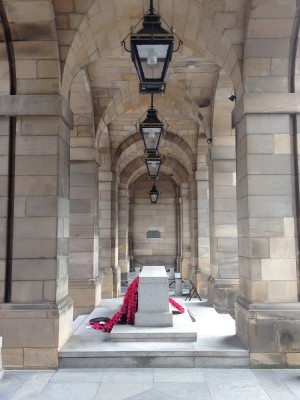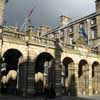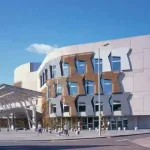Edinburgh City Chambers, Photo, Building, Image, Architect, News, Project, Plans
City Chambers Edinburgh
City of Edinburgh Council HQ : High Street, Edinburgh, Scotland
7 Sep 2016
Edinburgh City Chambers
CEC Headquarters, Old Town off Royal Mile – 249 High St
Address:
The City Of Edinburgh Council, City Chambers, High St, Edinburgh, EH1 1YJ
Contact:
0131 200 2000
Architects: John Adam + Robert Adam ; completed John Fergus
Date: 1753
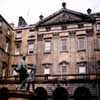
Edinburgh City Chambers image © Adrian Welch
Built as an Exchange but not popular thus eventually becoming the civic centre for Edinburgh, to change in 2006 with the shift of administrative power to the new offices on Market St.
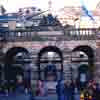
City Chambers from Royal Mile, image © Adrian Welch
Beautiful arcade to the High Street – evoking the arcades that are understood to have existed along the majority of the High Street’s length in medieval times – and with a generous civic courtyard in front. A peculiar feature is the huge differeance in storeys from front to rear facades due to the section working with the slope down from the Royal Mile axis.
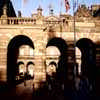
City Chambers from Royal Mile, image © Adrian Welch 2005
The Council Chamber is located in the northwest corner clearly articulated in views from Princes St. Designed by architect Robert Morham in 1890 & 1900.
Edinburgh City Council’s BDP-designed headquarters east of Waverley Station should be complete by the autumn of 2006:
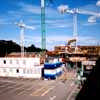
construction site images 2005 © Adrian Welch
Railtrack selected as preferred bidder to develop the new City of Edinburgh Council headquarters building for 1800 staff in the Waverley Valley, Edinburgh Old Town. The architects are BDP, Glasgow. The site is located to the east of Waverley Station Redevelopment at the junction of New Street and East Market Street.
The current City Chambers building in the High Street is apprently too small and antiquated. The new Council headquarters will be located on the proposed ceremonial route from Princes Street to the new Scottish Parliament.
The Architectural Heritage Society of Scotland is reported as having branded the Network Rail Waverley Station redevelopment as “like Birmingham New Street”.
New Edinburgh Council HQ Building Design
News Excerpt re Council HQ, Edinburgh:
Council HQ Sparks
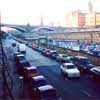
Plans for Edinburgh’s new city council headquarters sparked anger today after computer-generated images showed the impact it will have on the Capital’s landscape. A series of changes were made to the plans – including using natural stone throughout the building, reducing its height and providing an access point on Market Street – before CEC councillors approved Railtrack’s planning application.
Dec 02
CEC: Waverley Valley
Edinburgh City Council’s controversial new headquarters were at the centre of a fresh row today after watchdogs objected to the way the development won planning consent.
Apr 2003
Scottish Capital Building Designs
Contemporary Scottish Capital Property Designs – recent architectural selection below:
Scottish Parliament
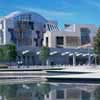
picture © Keith Hunter
Calton Gate
image : ANTA architecture
Comments / photos for the Edinburgh City Chambers Architecture page welcome
