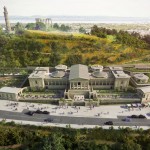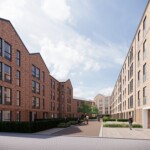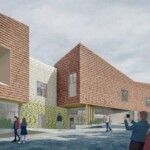Stewart’s Melville College Edinburgh, Public School Queensferry Road, Architect, History, Photo
Stewart’s Melville College : Performing Arts Centre
West Edinburgh Performing Arts Centre building by Simpson & Brown Architects in southeast Scotland, United Kingdom, page welcome.
post updated 7 November 2023
Address: Daniel Stewart’s and Melville College, Queensferry Road, EH4 3EZ, Scotland, UK.
Stewart’s Melville College Edinburgh
The Old College
Date built: 1855
Architect: David Rhind
Brief History:
Daniel Stewart’s Hospital for poor and destitute boys
Date built: 1855-
Daniel Stewart’s College
Date built: 1870-
Stewart’s Melville College
Date built: 1974-
Stewart’s Melville College Performing Arts Centre, Edinburgh
Date built: 2007
Design: Simpson & Brown Architects
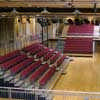
photograph from Simpson & Brown Architects
Independent Day and Boarding School, for boys aged 12 – 18, in Edinburgh, Scotland, United Kingdom.
Established over 150 years ago, this is one of Scotland’s leading independent schools, for boys, aged 12 to 18 years, according to the school’s website. It is a vibrant school, where extraordinary opportunities and inspirational teachers help students to discover their own unique potential.
The Edinburgh school offers a sector-leading, rounded education, with a broad curriculum, outstanding academic results, strong pastoral care and nearly 100 extra-curricular activities. This all-round approach gives every student the opportunity to excel.
The school is proud to have won many awards, including being finalists for the Independent Boys’ School of the Year Award and a Silver Mental Health Award from the Carnegie Centre of Excellence for Mental Health in Schools.
source: https://www.esms.org.uk/the-schools/stewarts-melville-college
Stewart’s Melville College Performing Arts Centrer – Building Information
Address: Queensferry Road, Edinburgh
Client: Erskine Stewart’s Melville Governing Council
Main Contractor: Interserve Project Services Ltd.
Date Practical Completion: 18 April 2007
Contract Sum: £2.3m
Contract Type: SBCC Contractor’s designed portion sectional completion edition with quantities – May 1999 edition (January 2004 revision)
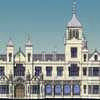
School Performing Arts Centre building image from Simpson & Brown Architects
The school’s Performing Arts Centre architects were Simpson & Brown.
Practice Information
Simpson & Brown Architects are based at St. Ninian’s Manse, Quayside Street, Leith, east Edinburgh.
Performing Arts Centre Design Team
Quantity Surveyor CBA Chartered Quantity Surveyors
Structural Engineer David Narro Associates
Services Engineer Irons Foulner Consulting Engineers
Other Consultants Stephen Newsom (planning supervisor)
Sandy Brown Associates (Acoustic Consultant)
The dBC Consultancy (Theatre Consultant)
Sentinel Clerk of Works Ltd. (Clerk of Works)
Edinburgh School Building Designs
Contemporary Edinburgh School Property Designs – recent architectural selection below:
Royal High School
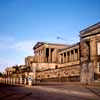
photo © Adrian Welch
Key Edinburgh School Building
New Fettes College Sixth Form Building – Craigleith House
Design: Page / Park Architects
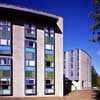
photo © Keith Hunter
Fettes College School
Edinburgh Public Schools, alphabetical:
Edinburgh Academy Science Centre
Design: Lorn Macneal Architects
Fettes School
Design: David Bryce Architect
Mary Erskine’s School, Ravelston
Design: William Kininmonth Architect
St Margaret’s School Edinburgh
Design: jmarchitects
St George’s School Edinburgh
Design: Reiach and Hall Architects
Scottish Capital Higher Education Building Designs
Scottish Capital Further Education Property Designs – recent architectural selection below:
Edinburgh College Buildings
School Building near Edinburgh:
Bankton Primary School, Livingston
Design: Arcade Architects
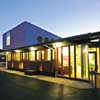
photo from architect practice
Bankton Primary School
Edinburgh Walking Tours – architectural city walks
Buildings / photos for the Stewart’s Melville College Architecture in Edinburgh, in southeast Scotland, United Kingdom, Performing Arts Centre building design by Simpson & Brown Architects page welcome.
