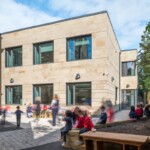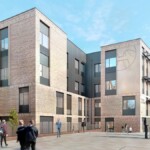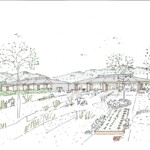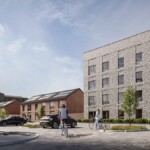Donaldsons College Building Image, Linlithgow, West Lothian, Architect
New Donaldsons College : Linlithgow Building
Education Centre – Relocation : School for the Deaf, Scotland
New Donaldsons College Linlithgow
First Minister, Alex Salmond officially opened Donaldson’s School, Linlithgow, in September 2008
DESIGN STATEMENT TO ACCOMPANY OUTLINE PLANNING APPLICATION
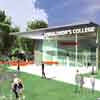
image from jm architects jan 05
The new Donaldsons College presents a great opportunity to develop a world class environment for the teaching of deaf and speech and language impaired pupils from all over Scotland.
The new building will be designed in close collaboration with staff and pupils to accommodate the curriculum which Donaldsons has developed to meet the needs of its pupils at nursery, primary and secondary levels along with their continuing commitment to National priorities of raising attainment and social inclusion.
The new building will be developed on the basis of the present role of 81 pupils, Teachers, Care Staff, Speech and Language Therapists, Educational Audiologists, Medical Staff and Scotland’s only Deaf Studies Department, but will need to be flexible enough to respond to changing roles and teaching practices in future.
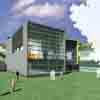
image from jmarchitects jan 05
In addition, it will be home-from-home for around 30 pupils during the week, requiring a different set of responses from the building in terms of scale, feel and security.
The selected site offers unique opportunities in terms of setting and potential for engagement with the landscape, points expanded upon in the accompanying landscape statement.
Finally, the new building will aspire to be a worthy architectural successor to the iconic Status of the Playfair building the school has occupied for 150 years.
Donaldsons and their appointed design team look forward to bringing this world renowned centre of educational excellence to Linlithgow.
Donaldsons College, Edinburgh – Planning submission Jul 04: PR
Donaldsons College Linlithgow photos / text from jmarchitects 301008
Background to Donaldsons College:
Donaldson’s School for the Deaf, Haymarket, west Edinburgh
Cala Homes have invited Richard Murphy Architects to be their architects for the redevelopment of Donaldson’s School for the Deaf. This Grade A listed building by Playfair (completed 1851) will be available for redevelopment when the School moves to new premises around 2007. The intention is to convert Donaldson’s School into apartments and build new housing to the rear of the site. A planning application for Donaldson’s was anticipated mid-2004. Simpson & Brown Architects will be advising on conservation issues for the existing building and landscape.
The finance from the deal with Cala Homes will allow the School for the Deaf to move to more modern premises beside the new Queen Margaret University College site at Craighall, Edinburgh. The proposals by Donaldson’s are likely to mean the demolition of a modern block built within the college grounds.
Martin Hulse – at the time director of the Cockburn Association – discusses Donaldson’s School
Donaldson’s College, Haymarket Terrace, West Coates
1851 Grade A listed
Relocation
The school is seeking to relocate to purpose-built teaching facilities in Musselburgh, beside the new Queen Margaret University College campus. Donaldson’s College is a school for hearing-impaired and speech and language-impaired children: maintaining the Playfair building had been draining School funds.
Donaldsons School redevelopment initial design : Richard Murphy Architects
16 Jun 2019
The Crescent at Donaldson’s
The Crescent at Donaldson’s
Other Edinburgh Project by jmarchitects:
Scottish Capital Building Designs
Contemporary Scottish Capital Property Designs – recent architectural selection below:
Donaldsons School redevelopment conservation : Simpson & Brown Architects
Edinburgh Walking Tours : Architecture Walking Tours
Comments / photos for the Donaldson’s School Edinburgh Architecture pages welcome
