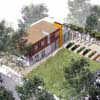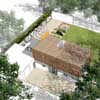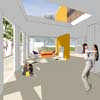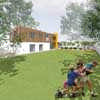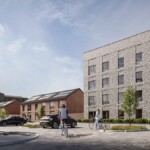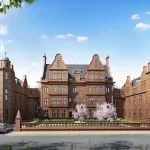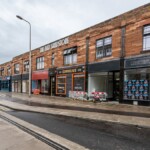East Lothian House Design, Scotland, Architects, Modern Property Images
East Lothian Property : New Scottish House
Contemporary Scottish House near Edinburgh, UK
New Home
Date: 2009-
Beecher Architect Ltd
Images by Lucie Vejmelkova
East Lothian House
The design is all about the (Geoffrey Bawa taught) attitude that the inside and out side are all part of the same combinations of spaces. Only at Feasibility stage just now, so still a long way to go in developing the design.
New Build House, East Lothian
(Feasibility Stage)
The design of this substantial family house responds specifically to the clients ambitions and the opportunities presented by the site. Key elements include careful orientation for maximum sun capture, protection from wind and overlooking and consideration of garden spaces as an integral part of the house. Modern spacious interiors revolve around a large central fire place and connect directly to carefully structured garden areas and the sky above.
Tim Beecher has recently set up his practice having previously worked for Malcolm Fraser Architects (Edinburgh), Studio Downie (London) and Geoffrey Bawa (Sri Lanka).
Violin Makers Workshop images / information from Beecher Architect
Also by Beecher Architect:
Violin Makers Workshop, Oxford, England
East Lothian Home Designs
Contemporary East Lothian Property Designs – recent architectural selection below:
East Lothian House
2005
Design: Paterson Architects
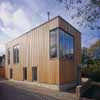
Photos of this new East Lothian house from Paterson Architects
East Lothian building : offices
More quality East Lothian Houses welcome:
Letham Mains, Haddington
Scottish Capital Building Designs
Contemporary Scottish Capital Property Designs – recent architectural selection below:
Cramond Houses
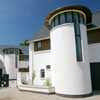
image from Richard Murphy Architects
Pylon House – another country house near Edinburgh
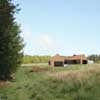
picture from the architect
Buildings / photos for the East Lothian House Architecture pages welcome
