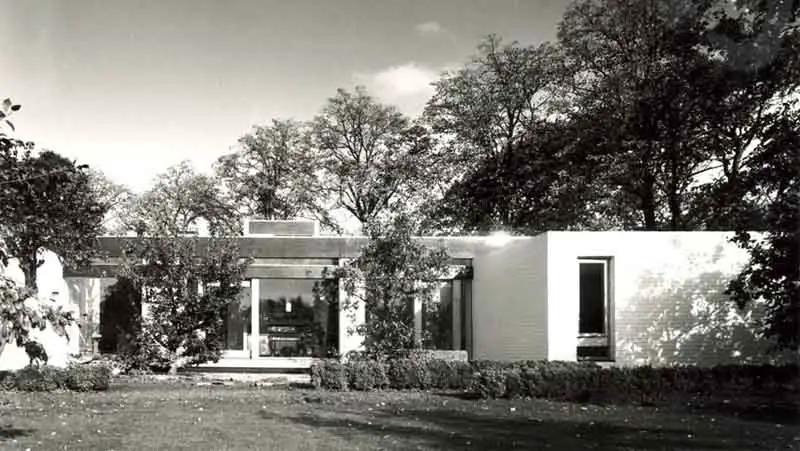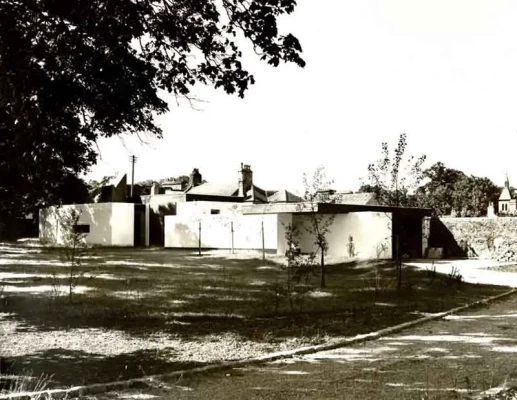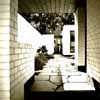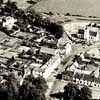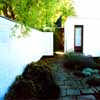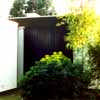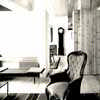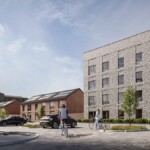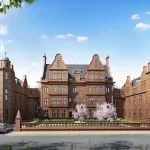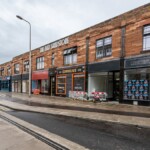Modernist House images, The Rink Gifford property, Campbell & Arnott building, Scottish architect design
Modern House Gifford, East Lothian
The Rink, Haddington Road, Gifford, East Lothian, Scotland, UK architecture design by Campbell & Arnott Architects
post updated 30 October 2023 + 7 July 2023
The Rink, Haddington Road, Gifford, East Lothian, Scotland
Date built: 1963
Design: Campbell & Arnott Architects
Modernist house in Gifford, East Lothian:
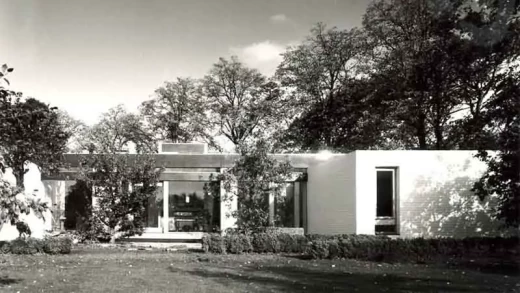
Private house
Review added April 2002 following tour given by architect-owner
Gifford House
Delightful house in former Glebelands across the road from Gifford’s whitewashed church and sited in half of the former Manse’s garden.
The Manse has moved but the Georgian house remains and is separated by mature trees and a brick wall. The modern house is designed to face west into the former Orchard and away from the noise and cold of the road elevation. This turning-of-back caused some confusion in the village when built, but over the years the house, like many has softened by planting and time.
Gifford is a quiet village in East Lothian on the edge of the Lammermuir Hills. The original village that was demolished was called Bothans – the church was not moved, but the original pulpit was and is now in the village church. The Bothans chapel is in the grounds of Yester House (entrance at the end of an avenue of limes south of the High Street).
Yester House – 1699-1728 by James Smith and Alexander MacGill, with interventions by William & Robert Adam: their saloon is one of the finest rooms in Scotland. The House was built for the second Marquis of Tweeddale and remained in the family until the fourteenth Marquis in the sixties; it now belongs to the composer Gian Carlo Menotti and family.
The house is still lived in by the original architect and retains most of the original features and furniture. The heating is of a Danish design and uses cold air heated via radiators thus using small diameter pipes and little heat loss.
The main materials are white-painted bricks that are continued into many internal walls, the bases being unpainted in living areas, pine soffit and occasional walls, maple floor and square quarry tiles for the kitchen. Bedroom doors and the toilet/laundry doors are integrated into pine walls for unity, but anecdotally creating the occasional misentry.
Modernist house – The Rink, Haddington Road, Gifford, East Lothian, Scotland:
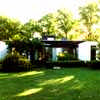
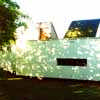
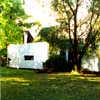
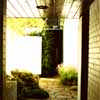
Horizontal slot windows are placed low to allow views from seats and beds. Three angled pop-ups in the roof bring in light and let out moisture from kitchen and bathroom areas.
Entry by foot is from half way down the eastern boundary – and then by paviors in the grass, and by car from the north boundary, into the carport. A key element of the project is the old rubble-stone wall running north-south across the site that clips the house, or rather the house sits astride it. This wall is cut, removed, lowered and reintroduced in a wonderfully lyrical way. The house is set up as a series of three ‘boxes’ arranged around the living space.
These boxes are in fact walls that tuck in on different lines creating asymmetry and movement. The ‘boxes’ as the architect describes them are separated by glass slots with timber frames inset into the brickwork.
One wing is for bedrooms, one for kitchen/utility/bathroom and the other for study and car port. The main space rises higher and the pine ceiling sails over free-standing walls: here we have three different spaces looking out to the garden. Timber screens, doors and blinds can close off these spaces to the kitchen and study if required. Flexibility is underplayed and not a key concern however and the house is quietly assertive.
“The idea of what I called boxes was a development of an earlier house I did in Gullane: I started thinking about domestic living in terms of public/private, open/closed, considering a hierarchy of human activities ranging from public life, less public through to privacy and even solitude and this led me to think of space as extroverted or introverted and to think of expressing it as such.
Thus the extroverted core at Gifford, each space flowing to the other, although divisible from it and open to the sun and garden: around it the more introverted elements of kitchen /loos and study and the most introverted of all, the bedrooms – quieter, darker, views out but not in.
The whole idea reflected in a plan on solid and void: e.g. bedroom, windows are set on the inner skin, not the outer as is more usual, to emphasise the thickness of the brick wall, and, as you saw, the glass slits are flush-framed”
Ian Arnott.
Altogether a successful dwelling.
Modern East Lothian House
Haddington House
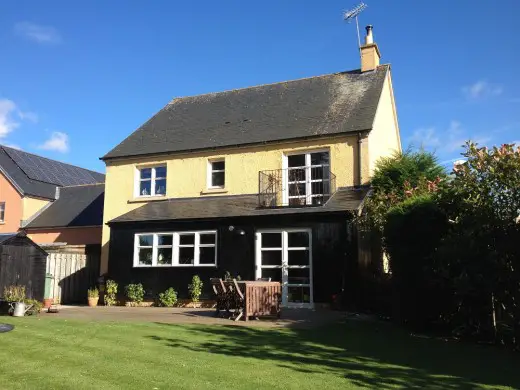
photo © Adrian Welch
East Lothian House Extension
East Lothian House
East Lothian House
Briery Meadows
Briery Meadows Haddington – new properties
Lothian Houses
Scottish Capital Building Designs
Contemporary Scottish Capital Property Designs – recent architectural selection below:
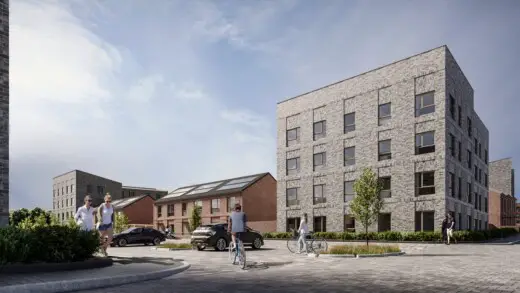
image courtesy of EHDP
Edinburgh Home Demonstrator Project
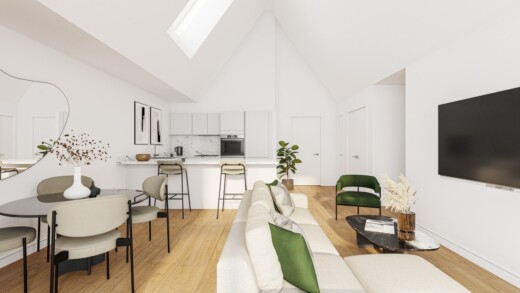
image courtesy of Artisan Real Estate
Rowanbank Gardens Edinburgh Housing
Comments / photos for the The Rink – Scottish Modernist House architecture design by Campbell & Arnott Architects page welcome
