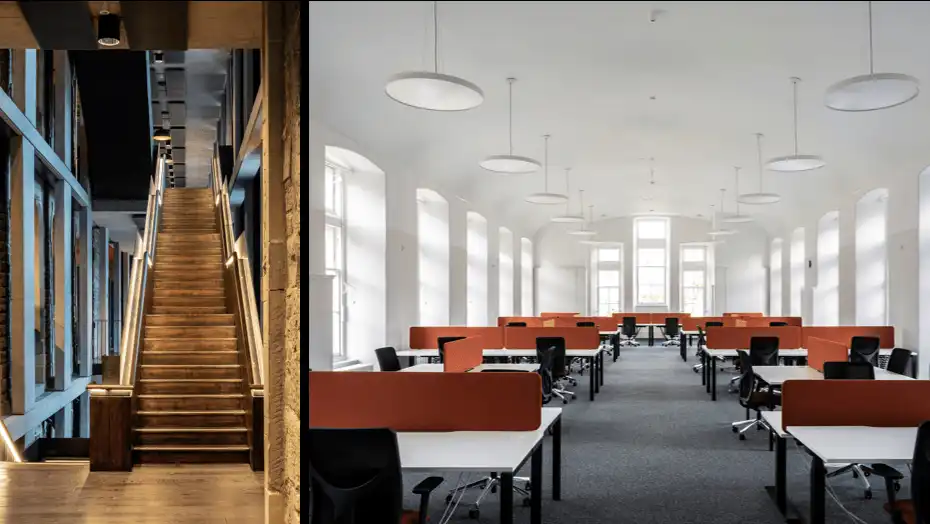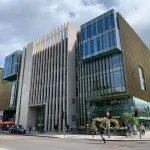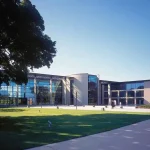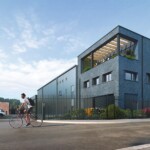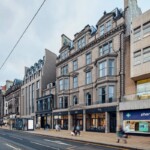Edinburgh Futures Institute building architects, University property photos, UoE facility images
Edinburgh Futures Institute Building
3 December 2024
Edinburgh Futures Institute Building Award News
Design: Atkins Realis, including architects Bennetts Associates
Located at Quartermile, for the University of Edinburgh, this is an interdisciplinary unit within the College of Arts, Humanities and Social Sciences.
Address: 1 Lauriston Pl, Edinburgh EH3 9EF, United Kingdom
Phone: +44 131 650 1000
Full front centre main entrance
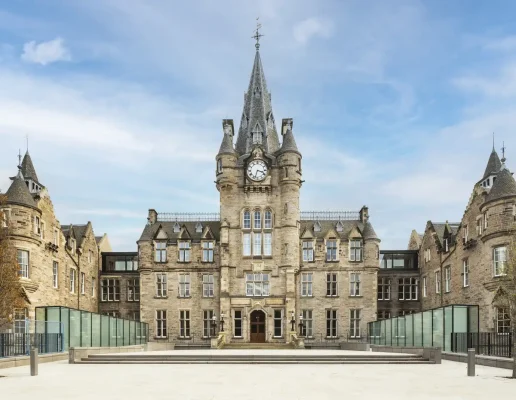
photo : Keith Hunter Photography
Edinburgh Futures Institute Building Design Award
An iconic building in heart of Scotland’s capital city has been named one of the most beautiful campuses in the world by an international architectural and design prize, backed by the United Nations.
Edinburgh Futures Institute has been honoured with the ‘Special Prize for an Interior’ in the Prix Versailles’ 2024 World Titles.
The sympathetic yet innovative redevelopment of the category-A listed, baronial style former Royal Infirmary hospital into a state-of-the-art space for teaching, research and entrepreneurship has placed the University of Edinburgh building among an elite group to have been recognised in the prestigious awards.
The Prix Versailles – an internationally recognised series of awards presented by the United Nations agency for education, sciences, and culture (UNESCO) – celebrates the best contemporary architecture and design projects across the world.
Front view with grass and extension:
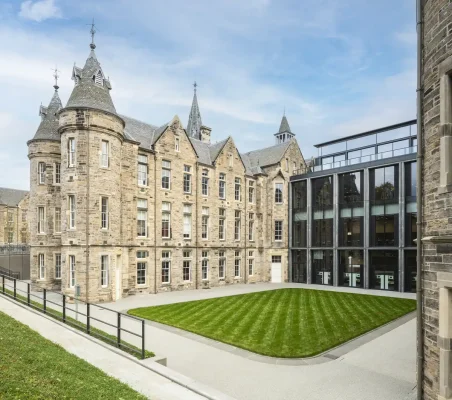
photo : Keith Hunter Photography
The awards were announced at UNESCO Headquarters on Monday, 2 December with Edinburgh competing in the Campuses category alongside another five universities across the world.
Occupying a pivotal position in Edinburgh’s Old Town, the building is well-known to residents of the Scottish capital – many of whom have visited, been a patient, or even worked there before it was decommissioned as a hospital in 2003.
Built in 1879, it housed Edinburgh’s main hospital and was once described by The Illustrated London News as “the best planned hospital” in Britain. Its design was heavily influenced by the ‘pavilion’ model developed by nursing pioneer, Florence Nightingale.
The 20,000 sqm development is now home to the Edinburgh Futures Institute, one of the largest institutes for interdisciplinary learning, research and innovation in Europe.
Edinburgh Futures Institute:
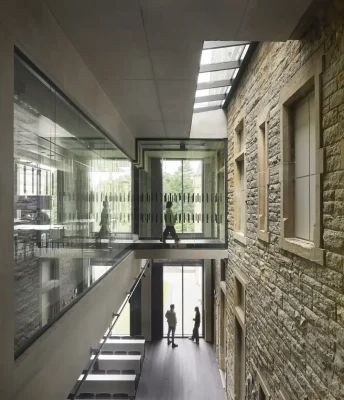
photo : Hufton Crow and Bennetts Associates
The Institute brings together students, researchers, partners and civic society to focus on the responsible use of data to address global challenges including ethics of artificial intelligence, social inequality and climate change.
The building officially reopened in June 2024, following a seven-year, multi-million-pound restoration.
Working with a project design team led by Atkins Realis, including architects Bennetts Associates and construction partner Balfour Beatty, the University of Edinburgh carried out the extensive project to sensitively repair, redevelop and reimagine the way the building could be used.
The design team has made use of the former hospital’s large, airy Nightingale wards and corridors with flexible teaching areas and workspaces.
The restoration work also preserved much of the building’s historical architecture, which is now united with more than 6,000 sqm of modern construction.
Stairs:
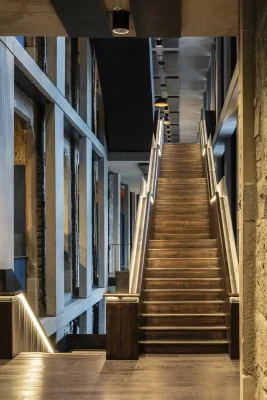
photo : Keith Hunter Photography
Ensuring it lives up to the inscription above the building’s entrance: ‘Patet Omnibus’, meaning ‘Open to All’, the building is open to the public with breakout spaces, a café, an outdoor square, and a new 400-seater purpose-built space to host public events.
Since opening, the Institute has already hosted a range of high-profile events, including the annual Edinburgh International Book Festival in August.
The Futures Institute is one of six innovation hubs supported by the Edinburgh and South East Scotland City Region Deal’s Data-Driven Innovation programme.
Through the University of Edinburgh’s participation in the City Region Deal, the Institute has received £56m in capital funding from the UK Government and more than £2m from the Scottish Government.
Office space:
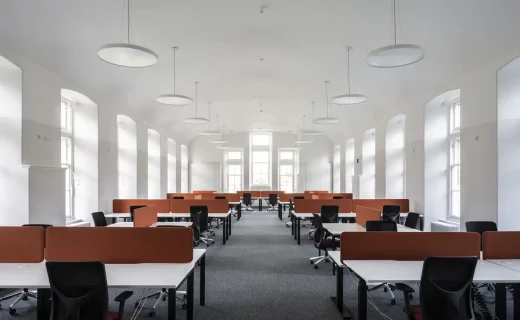
photo : Keith Hunter Photography
Professor Sir Peter Mathieson, Vice Chancellor and Principal of the University of Edinburgh, said:
“From the beginning of this hugely ambitious project to transform the near-dilapidated Victorian hospital, our mission was to create an inspiring space that enables collaboration and interdisciplinary thinking to flourish. The painstaking work to ensure that we achieved this for our students, staff and wider community – while preserving the beauty of the historic building for the City – has surpassed all expectations, and it is incredibly gratifying to be recognised at an international level.
Through its innovative and creative design, the Edinburgh Futures Institute will help nurture some of the world’s much-needed future pioneers via world-leading innovative programmes of interdisciplinary teaching and research directed at solving the great challenges facing the human race and the planet which we inhabit.”
Rab Bennetts, Founder of Bennetts Associates, said:
“We are thrilled alongside our client the University of Edinburgh to be presented with such a prestigious award by the Prix Versailles jury, which is vindication of a strategy based on creative design interventions and interpretation of an important historic building for the University and my home city of Edinburgh. The building had been empty for nearly 20 years and was in very poor condition before we started, so the effort put in over the past nine years by our practice and wider team of conservation architects, engineers, project managers, contractors and many others was truly exceptional.
The award also shows that the re-use of an existing building is a highly stimulating way of achieving low carbon emissions, pointing the way to limiting climate change – the greatest challenge of our time.”
Edinburgh Futures Institute:
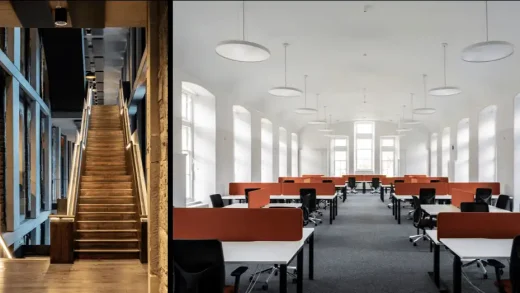
photo : Keith Hunter Photography
Quartermile Edinburgh Property Designs
Quartermile Edinburgh Properties
University of Edinburgh Building Designs
University of Edinburgh Buildings
Edinburgh University Buildings
Edinburgh University Business School
Student Common Rooms University of Edinburgh
Edinburgh University Student Centre
University of Edinburgh Tidal Testing Facility
Alexander Graham Bell Building
++
University Edinburgh Architecture Degree Show
University Students Exhibition
Scottish Capital Building Designs
Scottish Capital Property Designs – recent architectural selection below:
Quartermile Edinburgh Development context – The Meadows
Buildings / photos for the Edinburgh Futures Institute building design at Quartermile architecture page welcome
