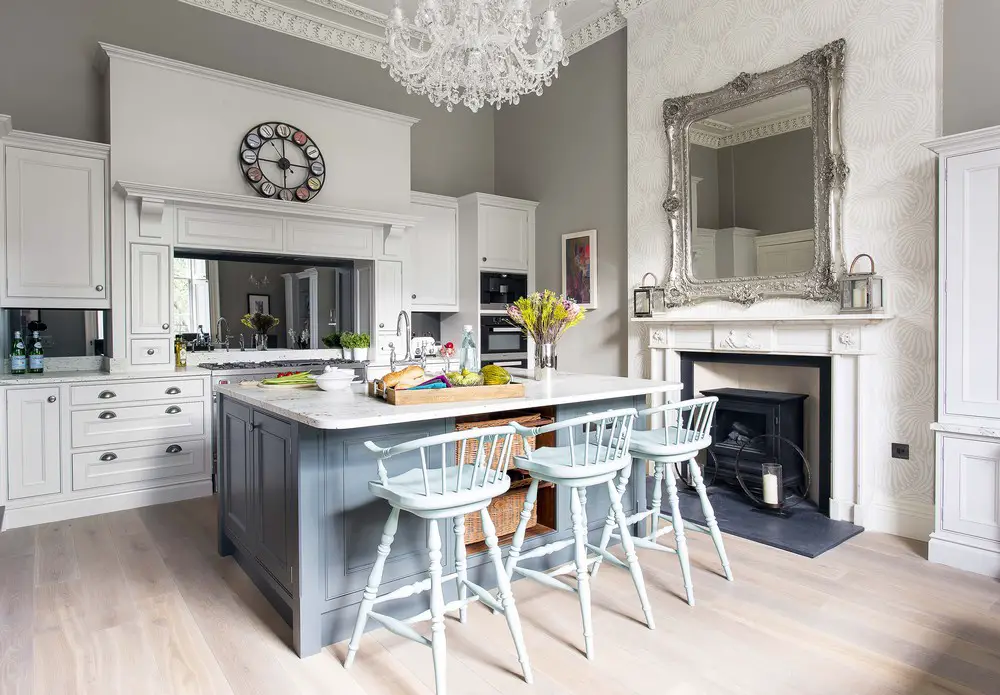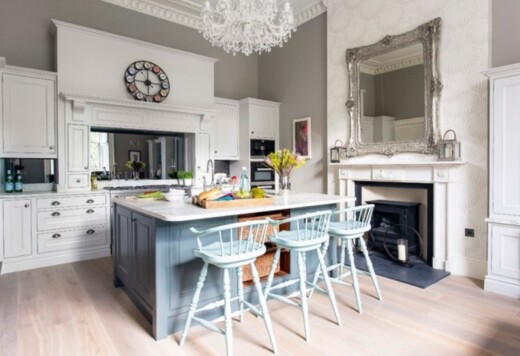Georgian Townhouse Refurbishment Edinburgh, Scottish Capital Home Interior, Scotland
Edinburgh Georgian Townhouse Property Restoration
Home in the Scottish Capital: Refurbished Property by Brian Minns kitchen designer
3 Mar 2017
An Edinburgh Georgian Townhouse Gets an Elegant Restoration
Careful planning has enabled a new kitchen to fit perfectly into the classic proportions of a Georgian house
Article first published on Houzz
Edinburgh Georgian Townhouse Refurbishment
Amanda Pollard, Houzz Contributor
When the owners of this Grade I-listed townhouse in Edinburgh’s New Town contacted kitchen designer Brian Minns, they were clear about their brief. “They wanted to install a kitchen that felt as if it was really part of this Georgian property, and that would last another 20 to 30 years,” he says.
photo by Sculleries of Stockbridge – Discover traditional kitchen design inspiration
Kitchen at a Glance
Who lives here A couple with one child
Location New Town, Edinburgh
Dimensions 5.2m x 6.1m; part of a Georgian townhouse
Designer Brian Minns of Sculleries of Stockbridge
Photos by Douglas Gibb
This family kitchen was designed to fit within the proportions of a beautiful Georgian space.
“When you’re working in a period property like this, there are fundamental rules you can’t break,” says Brian Minns. “For example, the fireplace absolutely cannot be moved.”
Traditional pale grey units and a mantel sit along the back wall, while an island in a contrasting dark grey forms the centrepiece of the room. “We hand-paint all our cabinets,” Minns says. “It means we can do it on-site and avoid damaging the paintwork while bringing it in. Also, you’re never sure what the colour will look like until you’ve seen it in the room, so hand-painting gives us more flexibility.”
Island painted in Down Pipe; units painted in Cornforth White; swivel stools painted in Pigeon, all Farrow & Ball.
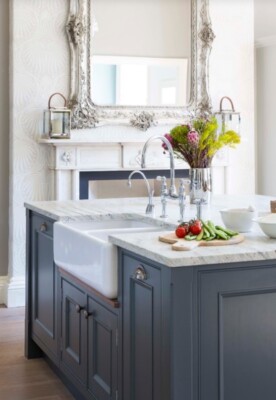
photo by Sculleries of Stockbridge – More contemporary kitchen ideas
The island, which measures 2.3m by 1.3m, provides plenty of work surface, as well as a place for guests to perch.
A double Belfast sink with rinse and hot-water taps sits between a bin cupboard on the left and an integrated dishwasher on the right. The sink rests on top of a timber ledge, which matches the walnut of the cabinet interiors.
“Timber is great for longevity,” says Minns. “If you spill anything on it, it can be refinished.”
The leathered River Valley granite worktops have a matt finish. “They’re very tactile,” says Minns. “The leathering process enhances the natural elements in the material.”
G 6160 dishwasher, Miele. Classic double Belfast sink, Shaws. Ionian tap, Perrin & Rowe. GN1100 steaming hot-water tap, InSinkErator.
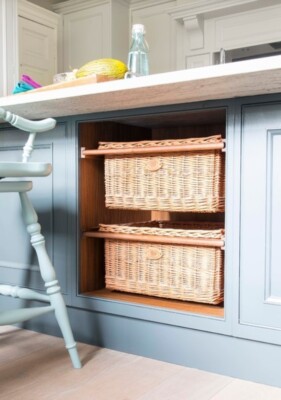
photo by Sculleries of Stockbridge – Search home design pictures
On the seating side of the island, made-to-measure wicker baskets store children’s toys. A clever runner system forms a square frame around the baskets and allows them to be pulled out like drawers.
Planning a kitchen island? Read this expert advice
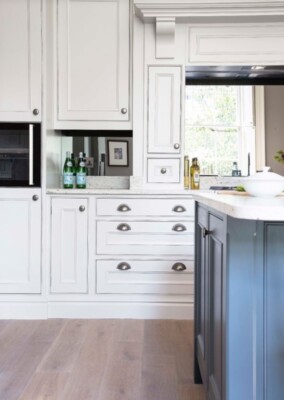
More contemporary kitchen photos
The mantel behind the island was designed in the style of a traditional Georgian basement kitchen. Minns wanted it to look like a piece of furniture that was part of the room, so he fitted skirting boards at the bottom rather than plinths.
A wine cooler is integrated into the units on the left, while plenty of storage is provided by wide drawers and cupboards.
Smoked mirror splashbacks are fitted in the recess and behind the range cooker. “The mirrors provide some reflection and prevent the wall of furniture from feeling too solid,” says Minns.
Cave 20 wine cooler, Norcool.
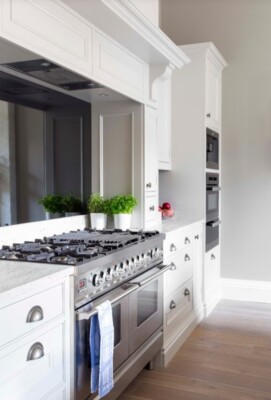
photo by Sculleries of Stockbridge – Discover home design design inspiration
To the right of the range cooker is a warming drawer, with a single compact oven and a coffee machine above.
The cooker hood is built into the mantel, as is lighting, which illuminates the cooking area and reflects off the mirrored splashback.
Roma 1200 range cooker, Ilve. Extractor, Westin. H 6200 BM combination oven; CVA 6431 Nespresso machine; ESW 6229 warming drawer, all Miele.
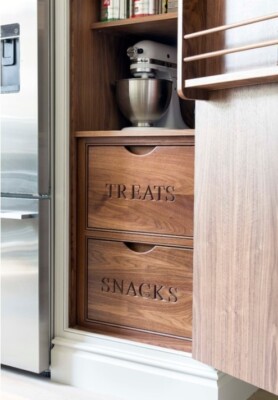
photo by Sculleries of Stockbridge – Discover contemporary kitchen design ideas
Two single-door pantries are located either side of the large fridge-freezer. Each has shelves above two drawers and a work surface with plug sockets.
The right-hand cupboard, with its drawers labelled ‘Treats’ and ‘Snacks’, houses the food mixer, while the left-hand bread and pastry pantry stores a plugged-in toaster. A handy addition in both is door-activated LED strip lighting.
Discover how to organise the perfect pantry
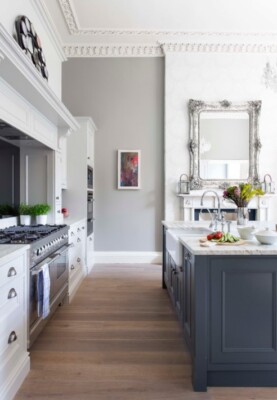
photo by Sculleries of Stockbridge – More contemporary kitchen photos
The mantel is completely symmetrical and aligns perfectly with the large window opposite.
“Georgian houses are 100% about symmetry, so when you put a mantel in a property like this, you must follow these rules,” Minns explains.
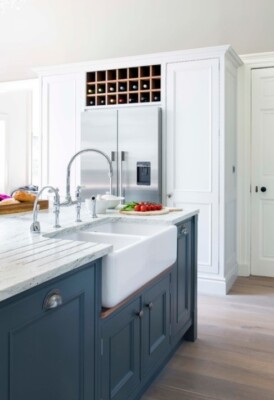
photo by Sculleries of Stockbridge – Search contemporary kitchen design ideas
Above the large integrated fridge-freezer is a practical wine rack, constructed from the same walnut that features inside the cabinets and under the sink.
RF540ADUSX4 fridge-freezer by Fisher & Paykel.
Comments for this Edinburgh Georgian Townhouse Restoration post are welcome.
Edinburgh Architecture
Edinburgh Georgian Townhouse Apartment
Glamorous Edinburgh West End Apartment
Mezzanine Apartment in Edinburgh
St James Quarter Edinburgh
image of the development
St James Quarter
Comments / photos for the Edinburgh Georgian Townhouse Refurb + New Kitchen Design page welcome
