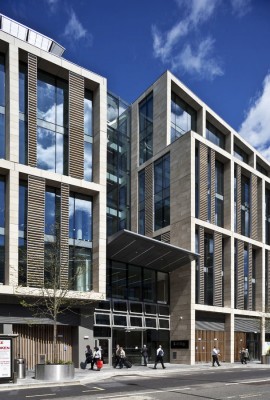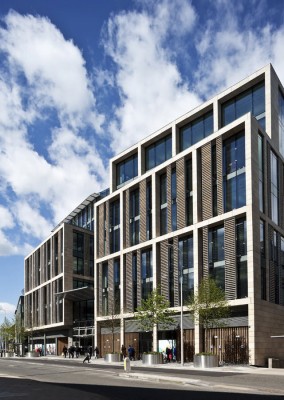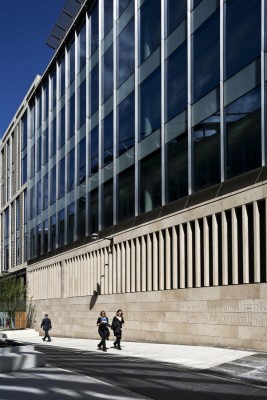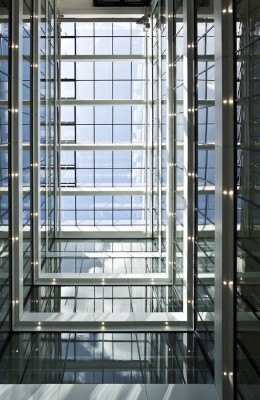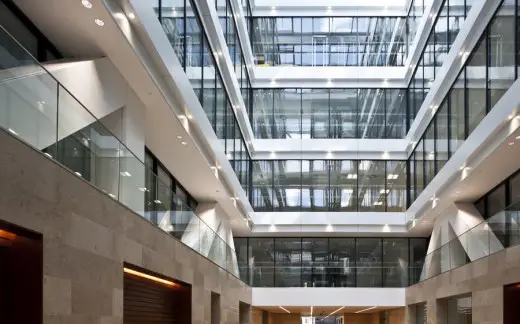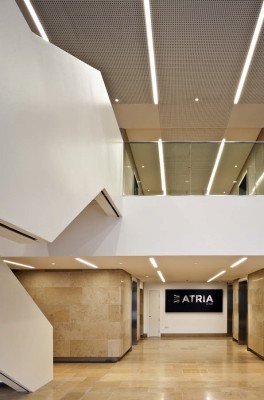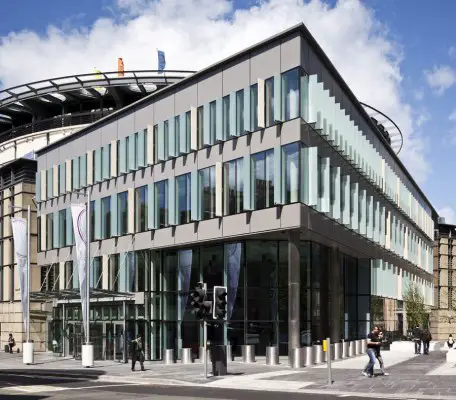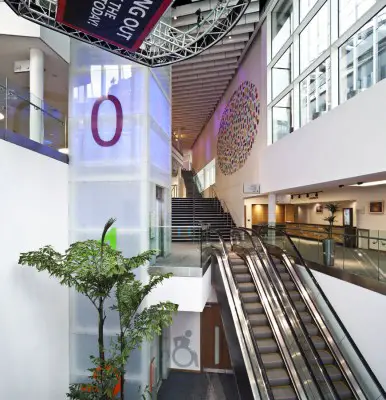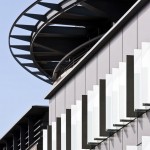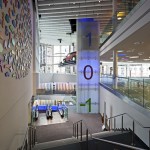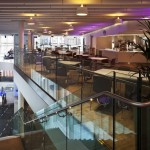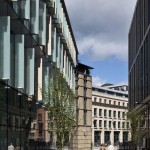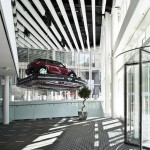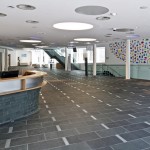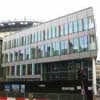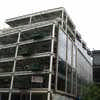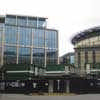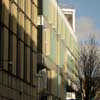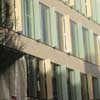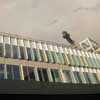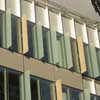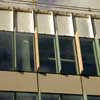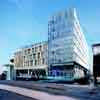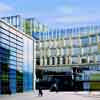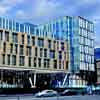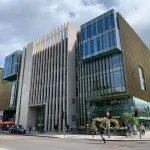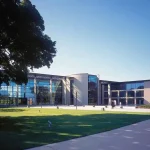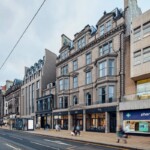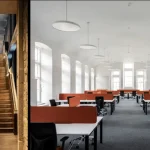EICC Extension, Edinburgh International Conference Centre, Architect, News
EICC Expansion : Building
Additional Spaces Facility, Edinburgh, Scotland – design by BDP, architects
post updated 28 July 2021
EICC Extension Building
Design: BDP
New photos of the building from north and south sides, 14 Jan 2014:
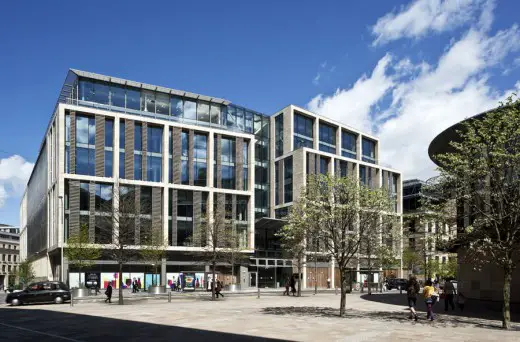
Photographs © Keith Hunter
EICC Expansion
Edinburgh International Conference Centre Extension, Edinburgh, Scotland, UK
The bulk of the new extension is below ground level and provides highly flexible function space.
A variety of floor configurations and events can be achieved by the provision of a bespoke automated moving floor system allowing exhibition, banqueting, conference, various sports, fashion shows, concerts and other types of event.
A glasss atrium provides a light and spacious reception and registration area as well as access to the new function space.
A large commercial office development was constructed above the extension as part of the scheme and to provide funding.
Brief
enhances the EICC’s prominent position in the highly competitive international exhibition and conference market expand the centre’s capacity and capabilities
Results
the innovative moving floor transforms the space from flat-floor to auditorium, arena and tiered cabaret styles the speed and flexibility of this system is seen as a unique selling point
Location: Edinburgh, UK
Client: City of Edinburgh Council
Construction cost: £75m
Completed: 2013
Photos from 14 Jan 2014 of the EICC building renewal:
New photos of the building from north and south sides, 25 Jun 2012:
New photos of EICC Extension, 13 Mar 2012:
EICC Expansion Competition Entry
EICC Expansion – Competition Entry by Michael Laird Architects:
Thumbnails – no larger images:
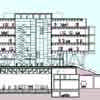
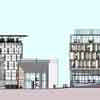
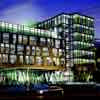
This proposal did not win this architectural competition
Edinburgh International Conference Centre
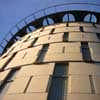
photo © Adrian Welch
Edinburgh Architecture
The Exchange
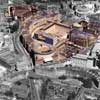
aerial photo © Sean Gallagher
SECC: Scottish Exhibition & Conference Centre, Glasgow
Another Edinburgh Conference Centre:
Point Conference Centre
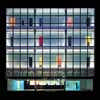
photo © Keith Hunter
Edinburgh Office Buildings close by:
Standard Life
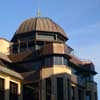
image © Adrian Welch
Edinburgh Filmhouse
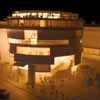
picture from architect
Saltire Court
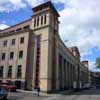
picture © Adrian Welch
Evolution House on Westport
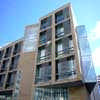
image © Adrian Welch
Westport House
![]()
picture from architect
Comments / photos for the EICC Expansion Architecture – Edinburgh Conference Centre Building page welcome
