Westport Edinburgh College of Art + RIAS HQ, AMA property architect, Building photo
Evolution House – Westport, Edinburgh
Westport Building, Edinburgh: Evolution House by Reiach and Hall
Evolution House by Reiach and Hall – architects interview
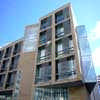
building photo © Adrian Welch Sep 2006
Evolution House Edinburgh
By Reiach and Hall Architects, West Port – or Evolution House as named by the developers – was completed in 2003 where West Port meets Lady Lawson Street.
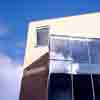
Westport building west facade: image Adrian Welch
Proposed RIAS HQ Move to Edinburgh College of Art Building
At last the RIAS announce proposed HQ move to Evolution House – alongside the Edinburgh College of Art: we fully support this bold initiative, after years of the RIAS struggling to get the figures to stack up. Mar 2006
Edinburgh College of Art Purchase
Proposal for Evolution House to be bought by Edinburgh College of Art
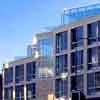
Westport north facade image from Reiach and Hall Architects
Impressive facades – especially the north one – when viewed acutely mirror the pattern of fenestration in adjacent tenements, but obliquely open out into a complex mesh of angled insertions seen behind a continuous layer of panelled louvres.
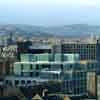
view of Evolution House from castle esplanade: gavin fraser photography
Westport represents a real breath of fresh air for Edinburgh, strong but simple with a restrained panelled construction and innovative palette.
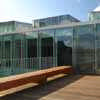
terrace with bench: gavin fraser photography
The Client was AMA (New Town) Limited who also developed 1 Succoth Heights and are working on Cramond Housing – Caer Amon – amongst other projects, all in Edinburgh. AMA, as the name suggests, started out in Edinburgh New Town, refurbishing properties.
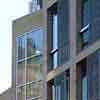
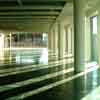
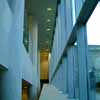
Evolution House: images by the project architect lyle chrystie
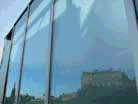

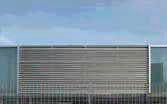
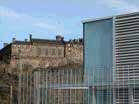

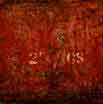
Westport property images from Michael Wolchover – artist, photographer, interpretative consultant
16 Jan 2003
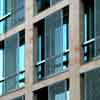
Westport Building screens and windows: michael wolchover photographer
Oberlanders’ Westport competition entry shown at www.oberlanders.co.uk
Westport was one of eight RIBA Award-winning buildings in Scotland in 2003
EAA Annual Awards for Architecture 2004:
Silver Medal Commendation
Reiach and Hall architects: Evolution House
Civic Trust Awards Commendation 2004: Westport / Evolution House by Reiach & Hall praised for “bringing a notable social, cultural or economic benefit to their communities”.
During the RIAS Festival Exhibition 2003, Scotland the Brave, visitors were asked to vote for their favourite featured building:
1st – An Turas, Tiree – Sutherland Hussey Architects with Jake Harvey, Sandra Kennedy, Glen Onwin and Donald Urquhart
2nd – Westport, Evolution House, Edinburgh – Reiach and Hall Architects
Westport, Evolution House, Edinburgh : RIAS Award 2003: Shortlist
Reiach and Hall Architects
Summary of judges’ comments:
“Westport, Evolution House exploits a constricted but very visible site to provide two immaculately detailed column-free rows of lettable offices serviced by a narrow innovative hall. This contains circulation and services, lit by tall voids, with staircases offering splendid views, as undoubtedly did the offices.
A set back upper penthouse storey has rooftop gardens with wonderful views over the rooftops to the Castle. What impressed the jury most was the rigorous detailing and the sustainability built into its servicing and the sheer quality of the material finish.”
Evolution House featured in News, Jul 2005:
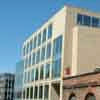
“Edinburgh Tattoo”
Just to the west of Evolution House is Westport House, nine-storey offices comprising of 65,000 sq ft net, constructed in 1971.
The building is formed primarily from repetitive pre-cast concrete cladding panels. Bulky ribbed concrete cores are expressed on the elevations and protrude above the general roofline.
The site of Westport House was occupied by a traditional Edinburgh tenement from the time of the earliest available records, the density of surrounding development increasing with the expansion of the city in the nineteenth century.
Other Reiach and Hall Architects’ buildings for Edinburgh developer AMA New Town Ltd include Succoth Heights. The architects are the designers for Haymarket’s One Morrison Link and Maggies Wishaw.
Evolution House neighbour (& proposed new owner!): Edinburgh College of Art
West Port is one of the historic entry routes to the old town of Edinburgh
Westport, Evolution House : Scottish Design Awards 2004 – Best Commercial
Building + Buildings in Context award
Kenmore proposal to replace West Port House
Evolution House comprises 46,000 sq ft of office space
Westport Project, Evolution House : 2004 Scotland: Commendation
Scottish Capital Building Designs
Contemporary Scottish Capital Property Designs – recent architectural selection below:
Design: Hawkins Brown Architects
Edinburgh College of Art Refurbishment
Design: Holmes Miller Architects
Trinity Academy Edinburgh secondary school building
Princes Street Hotel Edinburgh City Centre
Comments / photos for the Evolution House Edinburgh page welcome