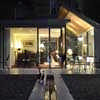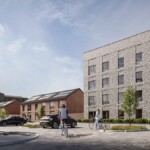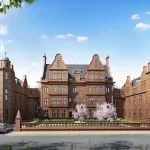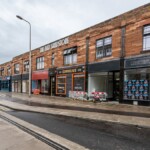Garscube Terrace, Property, Contemporary House in Edinburgh, Building, Architect, Project
Garscube Terrace House
New Garden Room – design by David Blaikie Architect
8 Dec 2010
Garscube Terrace property
Design: davidblaikiearchitect
Recently completed garden room and studio in Garscube Terrace, Edinburgh
Project Description
The brief was to provide our retired Clients with a contemporary multipurpose living space that could be used all year round and would connect their Victorian terraced property with its garden. Our Clients also wanted to form a small studio space at the end of the garden separate from the property. Our solution was to form a frameless glazed living/dining space with a slim tapered profile, stress skin panel, pitched roof. This appears to float above the clerestory glazing and structural glass fins.
The garden room and the studio form a new symmetry with their entrances being directly opposite each other. Landscaping is kept to a minimum to emphasise this. The garden room is lightweight in appearance whilst the studio, by contrast, is clad in Scottish larch giving it a much more solid aesthetic.
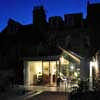
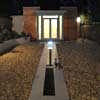
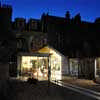
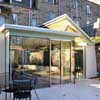
photos : Sarah Potter, from David Blaikie Architect
Garscube Terrace house – Building Information
Start on site date: Jul 2009
Gross External Floor Area: 80.76 sqm
Form of contract and/or procurement: MW/Scot (traditional)
Client: John and Margaret Tiller, 8 Garscube Terrace, Edinburgh EH12 6BQ
Structural Engineer: John Watt, Burnt Siena Structures
Main Contractor: Chris Coyle, Attadale Construction
Glazing Sub-contractors and Suppliers: Gray and Dick
Stainless Steel Roof: Artisan Roofing
Garscube Terrace house – information from David Blaikie: Chartered Architect
Another Edinburgh house extension + redevelopment design by David Blaikie:
New Garden Room at 27 Hermitage Gardens, Edinburgh
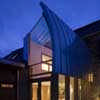
photo © Paul Zanre, from David Blaikie Architect
Edinburgh garden room
Hermitage Gardens house : EAA Small Projects Award 2006
Cramond Houses
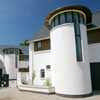
image from Richard Murphy Architects
Moray Place house
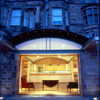
picture from the architect
Royal Terrace Mews house
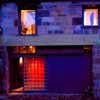
picture from the architects
Comments / photos for the Garscube Terrace House Edinburgh Architecture page welcome
Garscube Terrace Property Building : page
