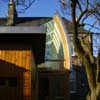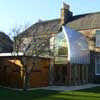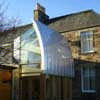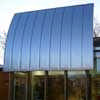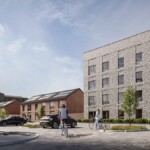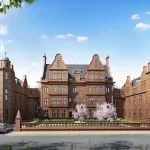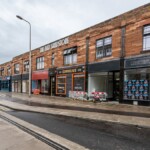Hermitage Gardens, Property, House, Edinburgh, Building, Architect, Project
Hermitage Gardens House
New Garden Room by David Blaikie Architect
Hermitage Gardens property
Project
New Garden Room at 27 Hermitage Gardens, Edinburgh
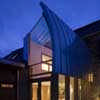
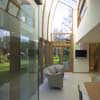
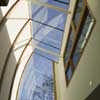
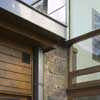
photos © Paul Zanre, from David Blaikie Architect
Brief
Mr and Mrs Reid appointed me to provide a new room for their Victorian semi-detached house that would link the existing kitchen to the garden and would provide an every day room for living, eating and playing – not an unusual brief these days. What made the brief problematic was the Northeast orientation of the rear of the house and garden. As the brief developed an enlarged utility room and guest shower room were added. The house lies within the Morningside Conservation Area
Design Solution
It quickly became apparent that a family living space facing north would suffer from a lack of direct sun light and be constantly tinged with bluish, cold north light. To counter this and introduce south light I developed the light scoop form for the north elevation of the extension.
The wall is formed in 5no, 5.7 metre tall, curved Glulam columns which have direct glazing between at low level to provide views out to the garden and clad in stainless steel at high level to gather the sun light and reflect it down through a double height space into the garden room. The building envelope is completed with frameless glass spanning down to the roof edge of the existing off-shoot. Planning required the shape of the existing off shoot to still be legible and the new scoop to be read as an independent, free standing element.
By positioning the new wall 2 metres outside the line of the existing service extension I could increase the plan area of the garden room to 24 SQ M and allow the wall, visually, to stand independently. Structurally, the columns are held at the base with a bolted pin connection and restrained at the head with internal steel struts. The whole assembly stands on a limestone plinth that spreads from inside to out.
A guest bedroom looks out into the double storey height space and also benefits from the reflected south light. The strip windows of the utility room are positioned at the precise height of Ms Reid’s eye level. The planning process was testing but with a healthy, pro-active dialogue with the planning department, the design evolved to have greater clarity of form to the benefit of the finalised design.
Sustainability
Embodied energy is minimised by utilising 0.4mm thick stainless steel cladding which has a service life in excess of 80 years and heat treated (hydro generated energy) douglas fir cladding that has extended life expectancy without the need for chemical treatment. The external walls are timber frame, breathing wall construction. Decorative stains are water based. Maximised natural daylight reduces the need for artificial lighting. U values are lower than the standards require.
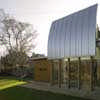
photo © Paul Zanre, from David Blaikie Architect
Summary
The design is intended to be an honest expression, both visually and structurally, of the architectural solution to the clients brief and site parameters. It is conceived to display an elegance of form that makes reference to Scandinavian modernism in providing a sculptural, contemporary solution to the 21st century need to adapt 19th century housing.
Hermitage Gardens house – information from David Blaikie: Chartered Architect
Hermitage Gardens house : EAA Small Projects Award 2006
Hart Street House
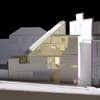
picture from the architects
St Bernard’s Row house
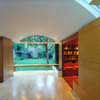
photo from the architects
Newhaven Road House
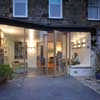
photograph from the architect
Comments / photos for the Hermitage Gardens House Edinburgh Architecture page welcome
Hermitage Gardens Property Building : page
