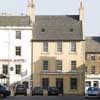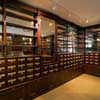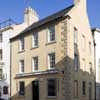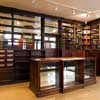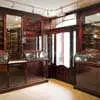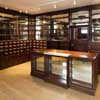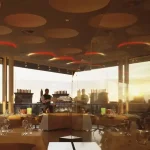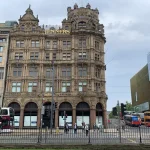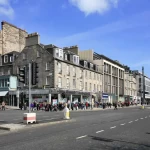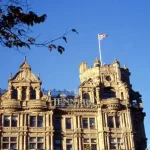Haddington Shop, East Lothian Store, Scottish High Street Retail Building News, Project Design Images
Haddington Shop, East Lothian Store
East Lothian Store design by Smith Architects: Scottish Retail Architecture Information
post updated 17 February 2022
Haddington Shop refurbishment
Location: east end of the High Street, adjacent to the George Hotel
Design : Alison Smith at Smith Architects
Others involved are East Lothian Council and Charles Taylor Woodwork.Photos : Keith Hunter Photography
92/93 High Street, Haddington
Project Description
Alison Smith of Smith Architects, based in East Linton, was commissioned by East Lothian Council on behalf of The East Lothian Incorporation of Wrights and Masons to act as lead consultant and conservation architect for the building conservation project at 92/93 High Street Haddington in 2007. The building was in serious need of repair externally and internally in terms of damage due to water ingress and externally in terms of previous repair work to the walls and stone details using what was found to be inappropriate cement render.
The 18th Century building is category B listed, being of architectural and historical interest. It forms part of a town block at the east end of the High Street and has undergone various changes over time. An interesting feature of the building is the blanked off windows to the east face which now face onto The George Hotel. These appear never to have been used, which implies that this section of the George Hotel was built immediately after their formation. Opening up work on the north side of the building revealed that The George Hotel, on this side, was built prior to 92/93 High Street.
The building incorporates a shop on the ground floor which had been used for many years as a jeweller’s before becoming vacant. On removal of modern linings the shop fitments from the time of Dr. John Mather were exposed in their entirety. It is known he occupied the building from the mid 1800’s to the early 1900’s. Luckily, there was little damage to the fitments but their temporary removal was required to allow a new floor, walls and ceiling to be installed due to the condition of the building fabric. Charles Taylor Woodwork, Dalkeith, undertook the restoration of the shop fitments at their workshop and then re-installed them when the building work was completed. New lighting, heating and upgrading work to the rear shop areas have also been undertaken to allow the shop to function to modern standards whilst retaining and restoring the original features. The original engraved glass sign above the shop door saying “The Laboratory Established 1860” can now be seen quite clearly.
The two upper floors above the shop have been altered to form two one bedroom flats with original features retained such as shutters, cornices and sash windows.
Extensive work has been carried out to the building including new chimneys, leadwork, reroofing stone repairs and replacement and re-rendering with traditional lime render. The result is a building brought back to life with a restored shop of considerable historical importance and two new flats above.
Smith Architects also carried out the recent major conservation project at Lennoxlove, Haddington, and the regeneration project at Prestonkirk House, East Linton to form a library, day centre and flats.
Smith Architects 26/01/2010
Principal Contractor : John A. Smith & Son Builders of Gilmerton East Lothian
Haddington Shop images / information from Smith Architects
Haddington Buildings

photo © Adrian Welch
John Gray Centre – new building proposed for the town
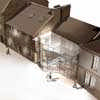
image from architect
Haddington Buildings
St Mary’s Church Haddington
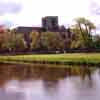
photo © Adrian Welch
Haddington Town House
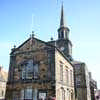
photo © Adrian Welch
Haddington Office Building
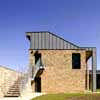
photograph : Paul Zanre
Waterloo Bistro
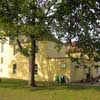
photo © Adrian Welch
Edinburgh Properties
Significant Edinburgh Property – Selection:
Comments / photos for the Haddington Shop Architecture design by Alison Smith at Smith Architects page welcome
