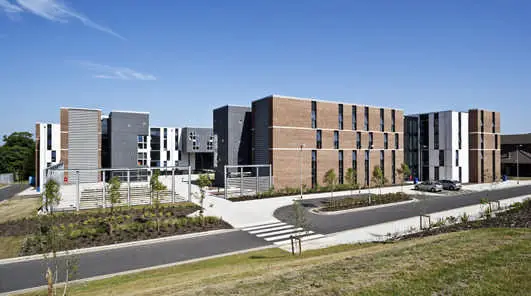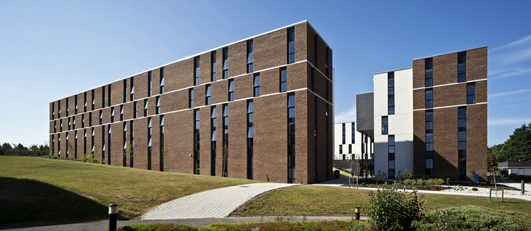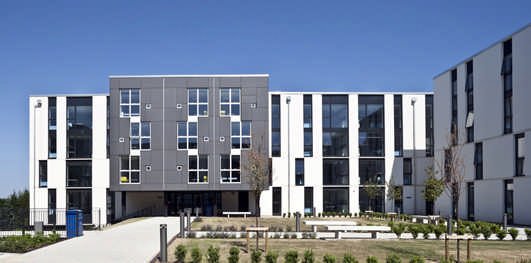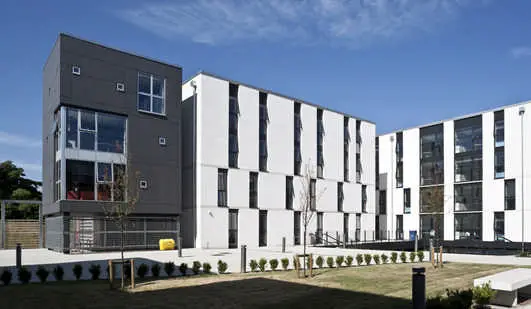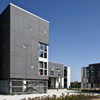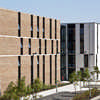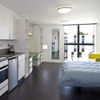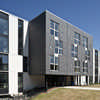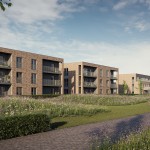Heriot Watt Student Residences, University Housing Building Edinburgh, Scotland Architecture
Heriot Watt Student Residences, Edinburgh
Scottish University Housing photos by Keith Hunter
post updated 28 July 2021 ; 8 Aug 2013
Design: RMJM architects
Location: Edinburgh, Scotland
Photos: Keith Hunter
Christina Miller Hall
Heriot Watt University Housing
This project to provide a new 273 bed student residence was part of a wider masterplan to replace some of the older existing student accommodation at the Edinburgh Campus and deliver new, state-of-the-art residences. The new acommodation is of the highest quality and contemporary design with an “Excellent” BREEAM rating and that would ultimately provide up to 2000 bed spaces once the full programme of replacement accommodation is realised.
A key objective of the project was to achieve higher quality accommodation than average student accommodation normally provides. This enhances the student experience and in turn enhances the University’s offer and their ability to attract students.
Source: http://www.rmjm.com/portfolio/heriot-watt-student-residences/
“Our student accommodation is conveniently located within easy reach of the teaching buildings, sports facilities, catering venues and the Student Union.
We have about 2000 residential places available at our Edinburgh Campus with a range of types and prices, from self-catered rooms to studio flats. 300 of our new student residential accommodation places opened in 2012 and a further 450 new rooms will be available from September 2016.”
Source: https://www.hw.ac.uk/student-life/campus-life/edinburgh/accommodation.htm
Contractor: Morgan Sindall
Heriot Watt Student Residences images from Keith Hunter
Border Campus:
This project involves replacing all existing student accommodation at the Heriot-Watt University Borders Campus whilst maintaining the operation of the existing residences and construction being carried out within a live environment of existing resident students.
The steeply sloping site and the requirement to keep the existing halls fully operational until the new residences are complete as well specific local planning issues have together presented a unique series of challenges for the design team to overcome. The type of student housed in these residences was a key factor in the development of the brief. Predominantly design and textiles students, the end users requirements demanded larger rooms, more generous space for studying and layout both in bedrooms and other study/social spaces provided.
Heriot Watt University Buildings
Website: Heriot Watt Student Accommodation
Edinburgh Housing
Dean Bank Lane housing
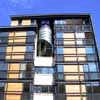
picture from architect
Belford Road housing
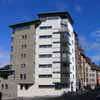
image © Adrian Welch
Comments / photos for the Heriot Watt Student Residences – Edinburgh Architecturepage welcome
Website: Heriot-Watt University Edinburgh
