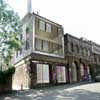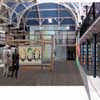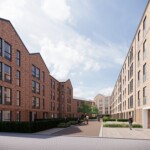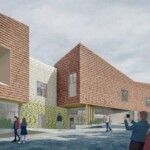Dovecot Studios, Infirmary Street Baths Building Images, Architect, Redevelopment Project News
Dovecot Studios Edinburgh
Infirmary Street : Redevelopment of Edinburgh Baths
post updated 24 October 2023
EDI Project completed Aug 2008
Jan 2007
Former Infirmary Street Baths
Partial demolition to commence at Infirmary Street Baths
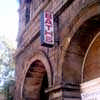
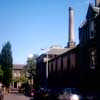
entry facade photos © Adrian Welch
Infirmary Street Baths
Text & images from Malcolm Fraser Architects 2007:
Dovecot Studios, Scotland’s leading and most innovative tapestry company intend to create a new, large and exciting workshop for tapestry weaving in the centre of Edinburgh, while preserving and enhancing a building of historical significance.
This unusual use perfectly fits into the Victorian Infirmary Street Baths, currently a vacant building: the huge looms would sit most beautifully within the large existing main pool space, with the old pool gallery becoming a public “gallery” for tapestry. Subsidiary to this main space are Dovecot’s requirements for other accommodations located in cellular rooms around the main pool area, under the gallery space.
The yarn library provides a vibrant and colourful backdrop to the main workspace. The main pool basin is excavated to form a new ground floor that is accessible from the adjacent entrance/foyer. It is to be used for exhibition, which could relate to Dovecot activity or be managed independently.
Thereafter appropriate development of the other parts of the building – the derelict ladies pool and the range of former boilerhouse buildings – provides an opportunity to show good, considered, respectful and vigorous mixed use redevelopment.
A simple contemporary palette of materials is proposed. The existing stonewalls always mark the ground floor ‘base course’. Above these the proposed volumes are simple boxes clad in zinc. Large glazed elements form big windows. Timber louvered shutters to the residential elevation achieve a subtle layering that marks the different uses and address privacy issues. The upward movement of the building culminates in the top storeys that are treated as glass boxes with a lightweight roof.
Infirmary St Edinburgh – information from Malcolm Fraser Architects 080207
Other recent Edinburgh buildings by MFA:
Infirmary Street Baths – Jul 2006
Malcolm Fraser Architects – proposal to convert down-at-heel (disused) Victorian baths to weaving room, gallery, offices and residential for Dovecot Studios. Previously Infirmary Street Baths subject to proposals for EDI by Gareth Hoskins Architects and rightly the focus of a campaign to save this public building for public use.
Infirmary St Baths – Oct 2005
Victorian B-listed Infirmary St Baths going onto open market following end of negotiations with Buredi: Gareth Hoskins scheme for artists’ workplaces and flats
Previously:
For a long time this building has lain in a dilapidated state and I recall the Cockburn’s Martin Hulse writing about the property. The EDI scheme has been known about for a few years but in 2004 Gareth Hoskins Architects commenced working on a ‘housing and artists’ studios’ proposal.
The building context : Cowgate, Edinburgh Old Town
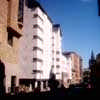
photograph © Adrian Welch
Infirmary Street Baths
Date built: 1885
Architect: Robert Morham
Conversion for Dovecot tapestry weavers:
Dovecot Studios Architect – Malcolm Fraser
Neoclassical building on Infirmary Street Edinburgh:
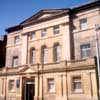
building facade photo © Adrian Welch
Edinburgh Building Designs
Contemporary Edinburgh Architectural Designs – recent selection from this website:
Edinburgh World Heritage Status
Edinburgh Walking Tours – Scottish capital city walks for pre-booked visiting groups.
Comments / photos for the Infirmary Street Baths Edinburgh Old Town Architecture pages welcome
