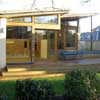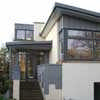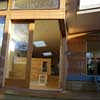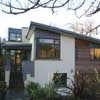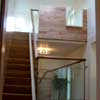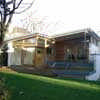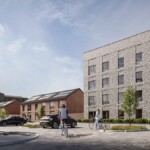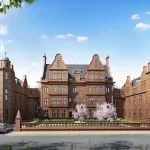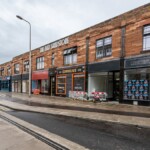Lauder Road Property, Edinburgh, Building, Architect, Images, Design, Home
Lauder Road House, Edinburgh
Playfair House by Lorn Macneal Architects, Scotland
Lauder Road Property
2C Lauder Road, Edinburgh
Design: Lorn Macneal Architects
Playfair House
No 2C Lauder Road is a new build home completing the residential development of West Thorne, the historically listed former annex to the Sick Children’s Hospital.
It is contained within an awkward sloping site formerly occupied by a single storey Victorian pavilion and garden allotment.
Planning restrictions included minimising the boundary heights in line with the single storey garage next door and ensuring privacy issues were respected by creating outlooks principally to the back and front. These constraints appeared to wholly preclude any opportunity of creating a three storey house of 3800 sq ft.
The sloping site has been used to an advantage, creating the principal rooms on the upper floor, using the partially covered deck elements to the rear to step down into the southwest facing garden room and garden.
The upper floor principal rooms are large, open plan family spaces, all sufficiently flexible to be closed off using the large glazed sliding door elements. These particularly capitalize on the south and west light as it filters through the trees on the boundaries.
The mono pitch roof is a strong architectural element creating height in the drawing room and hallway spaces, but maintaining intimacy in the kitchen and dining areas.
In order to provide gravitas, an additional storey was introduced in the form of a tower element, much found throughout the Grange, mimicking the Italianate tower of West Thorne. This central tower marks the entrance of the house externally, and provides a sense of drama, light, and space upon entering the stairwell.
Throughout the house careful positioning of windows and rooflights as well as clear storey windows in the drawing room combine with the sloped ceiling forms to ensure daylight floods down through the building.
The lower floor containing four bedrooms and extensive storage, with utility and double garaging has been partially sunk unto the ground to ensure optimised accommodation within the constrained building height.
Externally the building is thoughtfully sculpted, with the roof clad in zinc. The walls are a mixture of render, iroko and zinc panelling. The forms routed into the landscape by a partial natural random rubble base using recycled stone.
Cramond Houses
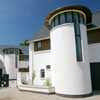
image from Richard Murphy Architects
St Bernard’s Row house
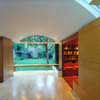
photo from the architects
Newhaven Road House
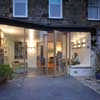
photograph from the architect
Playfair House by Lorn Macneal Architects was an EAA Awards 2006 entry
Comments / photos for the Lauder Road Property Edinburgh Architecture page welcome
Playfair House Building : page
