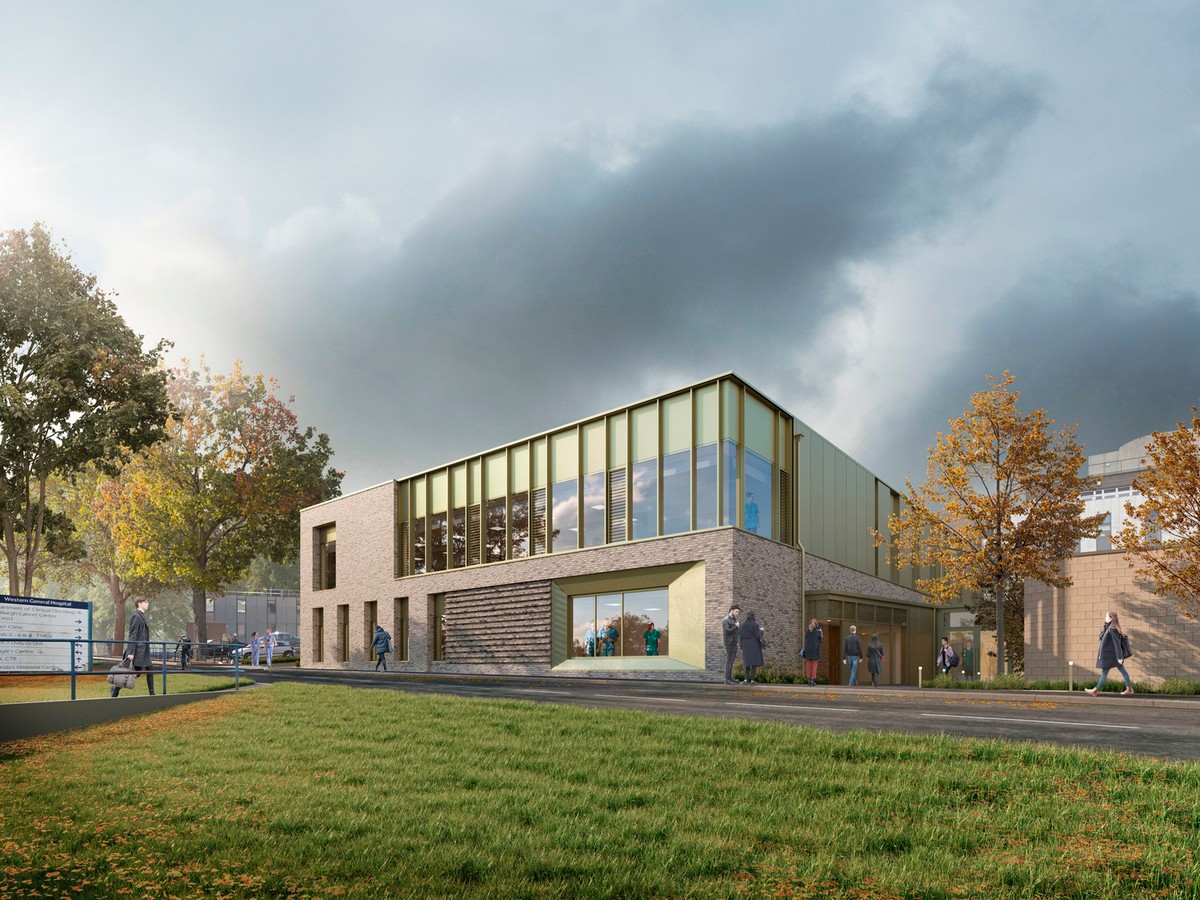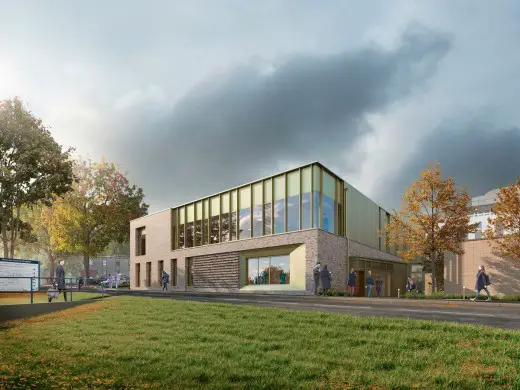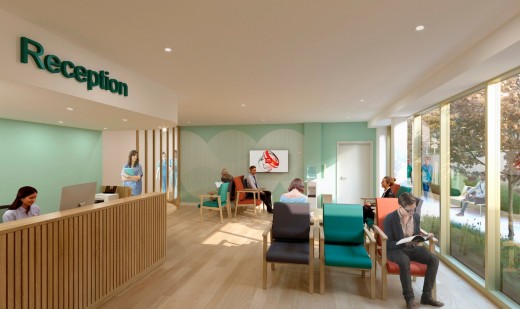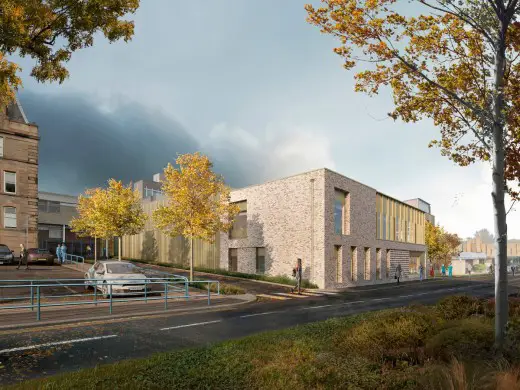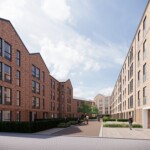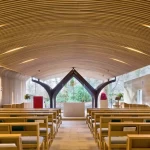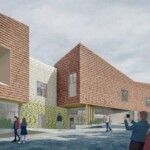Edinburgh Linear Accelerator Treatment Facility, Western General Hospital Building News
LINAC treatment facility at Edinburgh Western General Hospital
23 April 2020
Work begins on new linear accelerator treatment facility at NHS Lothian’s Western General Hospital
Design: HLM Architects
Work has begun on a new linear accelerator (LINAC) treatment facility at NHS Lothian’s Western General Hospital (WGH) in Edinburgh, designed by HLM Architects and being delivered by RMF Health (a Consortium of Robertson Construction and FES).
New Linear Accelerator Treatment Facility in Edinburgh
The two-storey, state-of-the-art centre is part of an Oncology Enabling Works programme that will retain capacity for Oncology Services at the Western General site until a new purpose-built Edinburgh Cancer Centre is delivered. It features new radiation shielded bunkers, a cancer assessment unit and oncology administration offices.
The project is challenging as it is being delivered in a live hospital environment and physically links to the existing Radiotherapy Department, to enable inpatients to be transferred between areas. The specialist design ensures the project can be delivered without disruption to any of NHS Lothian’s clinical services on the site, retaining ambulance access to the adjacent departments and buildings. This is being done through close liaison with key stakeholders to ensure the works are properly planned and phased to integrate with infrastructure works and other building works that are being run concurrently.
One of the key design features is to remove the clinical feel of the building as much as possible while still providing a compliant healthcare facility. This helps to reduce patient anxiety while being cared for or receiving treatment within the service. The LINAC treatment rooms include a ceiling grid resembling a bright sky with trees overhead that encourages patients to mentally remove themselves during treatment. The rooms are designed with calming colours and timber accents, as well as warm tones to provide as much comfort and tranquillity as possible.
The end result will feature bright, light spaces undercut by warm, natural tones and lively colours to add a human touch. Biophilia is also a prominent feature, incorporating symbolic references to patterns, textures and colours commonly found in nature.
Chris Stirling, Site Director, Western General Hospital, NHS Lothian said: “We are delighted to be working with HLM Architects and RMF Health on the new LINAC treatment facility here at the Western General Hospital. At a time when patients may feel stressed or anxious, having a treatment space that is bright and welcoming is critical. The space will combine architectural and interior design specifically aimed at helping to improve people’s sense of wellbeing with our amazing, dedicated and expert teams who will deliver exceptional patient care.”
Staff spaces have been designed to be bright and bold to contrast with the clinical spaces, including softer more tactile spaces to support mental health and provide a break from the clinical environment.
Lorraine Robertson, Director at HLM, said: “We centred our design approach on creating a space that would support and positively influence both the psychological and physiological health of patients and other building users. We kept biophilic design at the forefront to help foster an environment that was connected to nature and to keep the mind nourished and the senses at ease.”
The new facility is being delivered by Robertson Construction on behalf of RMF Health through Frameworks Scotland 3, a framework managed by Health Facilities Scotland.
David Cairns, Managing Director, Robertson Construction Central East, said: “We have been working on several projects at the Western General over the last two years within the live healthcare environment and positive relationships have ensured that there has been no disruption to any services. The new LINAC facility further illustrates the commitment of NHS Lothian to provide first class facilities and services for patients, visitors and staff.”
LINAC treatment facility, Western General Hospital images / information received 230421
Edinburgh Architecture
Liberton Brae Townhouses
Design: LBA Architects
image courtesy of architects
Liberton Brae Townhouses
Edinburgh Georgian Townhouse Apartment
Glamorous Edinburgh West End Apartment
Mezzanine Apartment in Edinburgh
3-8 St Andrew Square
Design: CDA and Gareth Hoskins Architects
photo © Adrian Welch
St Andrew Square Building
St James Quarter Edinburgh
image of the development
St James Quarter
Comments / photos for the LINAC treatment facility, Western General Hospital page welcome
