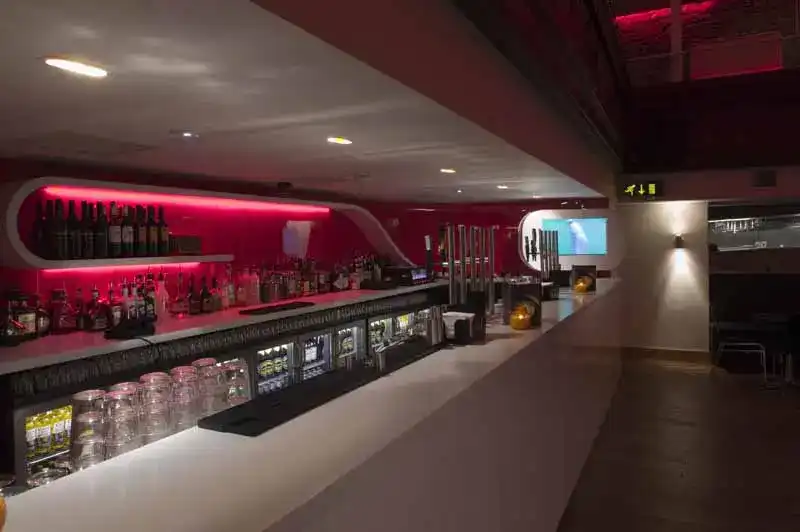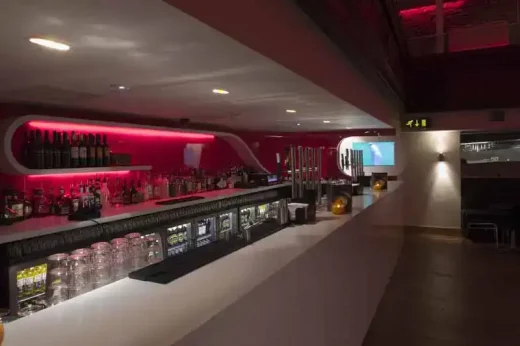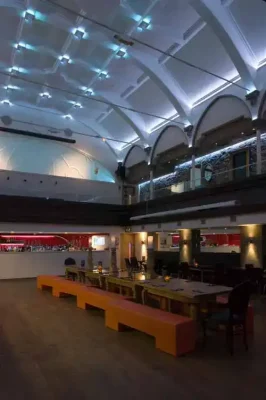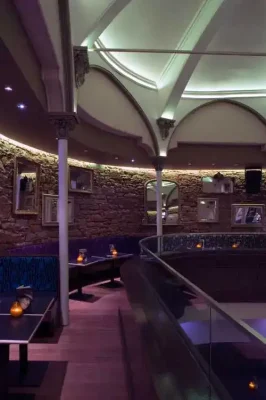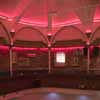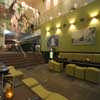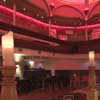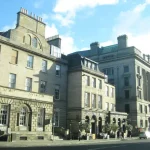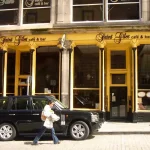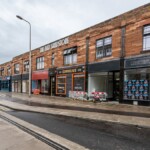Oddfellows Hall, Malones Edinburgh pub picture, Forrest Road building, Scottish bar design image, Architect
Oddfellows Hall: Malones Edinburgh
Irish Bar in the Scottish capital: Old Town Pub building design by Lee Boyd Architects, Scotland, UK.
post updated 22 February 2025
Malones Edinburgh – Irish Bar in the West End of the Scottish capital city:
Live music and sports bar – serving a pint of Guinness and Tank Tennent’s.
Address: 242 Morrison St, Edinburgh EH3 8DT, Scotland.
Phone: +44 131 603 5550
Reservations: malonesedinburgh.com
Design: Leeboyd Ltd
Location: Forrest Road, west Edinburgh, southeast Scotland
Oddfellows Hall Photos by Paul Zanre
Oddfellows Edinburgh : Scottish Design Awards 2007 – Interior Design Shortlist
Oddfellows Hall Edinburgh Architecture
Lee Boyd were commissioned by Festival Inns Ltd in early 2006 to design the interior of the Grade B Listed Oddfellows Hall in Forrest Road, Edinburgh. The brief called for the insertion of a new public house with kitchen facilities within the ground floor, with additional public space on the balconies above. The ancillary accommodation such as cellars, food storage and toilets are located at basement level. Located within the Old Town, the historical importance of the building became a driving factor within the renovation.
From when it was first built in 1873, Oddfellows Hall on Forrest Road was the central gathering point for the local members of the Oddfellows Order. Back then, the building was divided into two galleried halls, retiring rooms for lecturers and committee meetings, function rooms and dormitories. Since then, the front gallery had been divided into two stores with only a small access corridor leading to the rear hall, which had been hidden by an unsympathetic fit out and vandalism.
Our Client’s decision to remove the shop units and return the building to its original configuration allowed us to create a feature of the entrance, raising the building presence and transparency to the street through its impressive double height space. We took this opportunity to invite Edinburgh based artist Gregor Laird to design a double height artwork that would become a motif for the venue.
His Garden of Eden piece titled ‘Utopia’ reflects our desire to mould classical and traditional features with irony and contemporary materials and ideas. This was also achieved with the main feature pieces of the gathering table in the main hall; placed in the centre of the main space, it is designed to encourage communal interaction. Its inspiration is drawn from the original friendly society ethos and banquets which may have taken place here.
The main hall was renovated to reveal the building’s fine detail and craftsmanship, which has been enhanced with detailed painting and a technologically advanced lighting scheme. In order to reduce impact upon the main hall’s volume, we have held the insertions of the bars and kitchens back from the line of the balcony, within the undercrofts of the first floor balcony and single height spaces, allowing them to read as new objects within the space.
Fittings such as polycarbonate baroque light fittings, which are suspended upside down from the ceiling, and the sculptural plywood moose heads, add not only fun to the project but contextualise with our design to be referential to the past.
Oddfellows Hall Redevelopment: Project cost £1.05m
Oddfellows Hall Edinburgh images / information from Lee Boyd Architects
Location: 242 Morrison St, Edinburgh EH3 8DT, United Kingdom
+++
Edinburgh Bar Designs
Contemporary Edinburgh Bar Property Designs – recent architectural selection below:
Cargo Bar Edinburgh interior design by Lee Boyd Architects
+++
Scottish Capital Building Designs
Scottish Capital Property Designs – key architectural selection:
Comments / photos for the Malones Edinburgh – Irish Bar in the West End of the Scottish capital city: Oddfellows Hall Edinburgh Architecture design by Lee Boyd Architects page welcome
