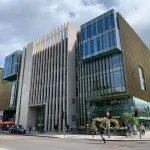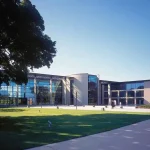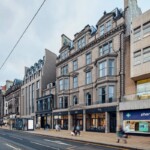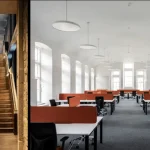Premier Burrell housing, Edinburgh, Glasgow, Property developments photos, Architect, East Lothian homes
Premier Burrell Developments
Semple Street Property : Premier Burrell projects in Scotland
Offices, off Lothian Road
Date: 2004-
Design: Michael Laird Architects
![]()
image from Michael Laird Architects
Premier Burrell Property
Received planning permission 12 Oct 2005
Text from Michael Laird Architects Jan 2005
The development involves the demolition of the 1 / 2 storey, rendered building between Semple Street and west wall of Lothian House as well as the retention of the listed façade onto Fountainbridge / Semple Street whilst the building behind is removed.
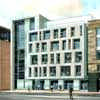
Premier Property Group Building, painting by Andrew Taylor
The basement under the site will be reformed and provide plantroom space for the retail and office above, as well as 6No. parking spaces accessed from the lane.
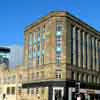
Existing site, image from Michael Laird Architects
The ground floor is designed to create approximately 9500sqft of retail space either as a whole linking Lothian Road and Semple Street, or divided into smaller units. The escape routes from the ground floor retail and the Jeffreys store will be retained via the courtyard and pend onto Fountainbridge.
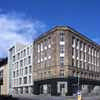
New Offices, image from Michael Laird Architects
Five floors of open plan office space are accessed for a main reception on Semple Street.
The Semple Street elevation responds sympathetically to the listed façade in its height, proportions of floor heights and materials. The use of off-white smooth precast panels is in the same language as the traditional surrounding stone buildings. At the north end of the elevation the entrance and adjacent stairwell provide an end for the main façade and again respond to the height of the adjacent Excel House building. The ground floor treatment of glazing and stainless steel panels (and retained black granite) continues under the retained façade around onto Fountainbridge providing a unifying element that is both inviting and low maintenance.
The elevation onto the lane is more robust with dark grey brick used as a hard wearing base which then becomes a vertical element enclosing the north service core. Both north and south cores have been positioned to maximize light into the office space from east, west and south elevations.
The rear elevation is a more lightweight façade of curtain walling with a large proportion of opaque and coloured glazing to allow light into the office space but respect the privacy of the residential apartments in Lothian House. The formation of a private landscaped garden also improves the outlook from both office and flats.
The fifth floor is designed to avoid encroaching the retained façade line and is a lightweight glazed ‘box’ that steps back from the front and rear facades.
Semple Street – Michael Laird Architects – Building information 11 Jan 2005
Burrell Company
Adjacent Buildings include Edinburgh Quay & Bett Properties Lochrin Project both by Michael Laird Architects – and Scottish Widows; to the West are Fountain Park, Fountain North and the City Travel Inn
Excel House – Offices, Semple St, off Lothian Road, Edinburgh
2001
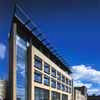
Excel House exterior image from Michael Laird Architects
Other Edinburgh offices by Michael Laird Architects include Tanfield Inverleith – former Standard Life offices,Standard Life Lothian Road
Drumsheugh Gardens, Edinburgh
2006
Smith Scott Mullan Architects
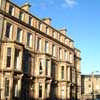
Drumsheugh Gardens photograph : Michael Wolchover
Drumsheugh Gardens: New Town apartments
Vienna Apartments
2007
gm+ad architects
Property: Part redevelopment of Victorian buildings, part new-build
Premier Burrell : Glasgow flats / apartments
Templar Lodge Hotel site, Gullane, East Lothian
2007
Detailed planning application submitted by Premier Burrell for £3m development of former Templar Lodge Hotel site in Gullane into luxury flats and houses.
Premier Burrell : Gullane property
Scottish Capital Building Designs
Contemporary Scottish Capital Property Designs – recent architectural selection below:
image courtesy of architects practice
1 Broughton Market short term let apartments
image courtesy of Historic Environment Scotland (HES)
Archive House, Sherwood Industrial Estate, Bonnyrigg
Comments / photos for the Edinburgh Financial District Offices Building page welcome
