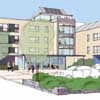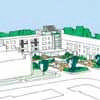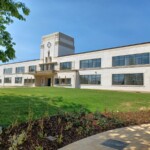Royston Wardieburn Housing, Building Image, Architect News, Flats Project Design
Royston Wardieburn, Edinburgh
New Homes in Edinburgh, Scotland
16 Jul 2008
Royston Wardieburn Flexible Housing Development
Smith Scott Mullan Associates
Edinburgh Architects Smith Scott Mullan Associates have released images of their new sheltered housing project in North Edinburgh. The 68 apartment development, designed for Dunedin Canmore Housing Association has recently been awarded Planning Permission. The development establishes a community by integrating various levels of support as well as providing a cafe that will be open to visitors and social spaces at both garden and rooftop level. It represents an innovative approach to providing sheltered accommodation within a flexible framework which accommodates a range of lifestyle choices.
The development makes a strong contribution to the overall regeneration of the area, reinforcing the pattern of the surrounding streets by creating a small square, shared with existing housing. The building will be one of the first of its type to be completed under the City of Edinburgh Council’s policy on sustainability and renewable energy and features a combined heat and power system.
The project is currently progressing towards a site start in Spring 2009 with completion programmed for 2011.
Royston Wardieburn Housing Development images / information from Smith Scott Mullan Associates 160708
Edinburgh Housing – Selection
Dean Bank Lane Housing
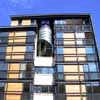
picture from the architect
Belford Road Housing
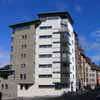
image © Adrian Welch
Fettes Row Housing
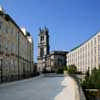
photograph : Michael Wolchover
Eyre Place Housing
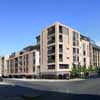
picture from the architect
Lasswade Road Housing
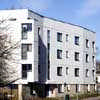
image © Keith Hunter
Smith Scott Mullan Associates
Buildings / photos for the Royston Wardieburn Architecture page welcome
Royston Wardieburn Housing – Building : page
