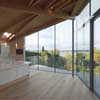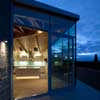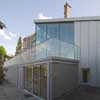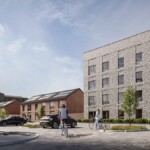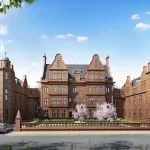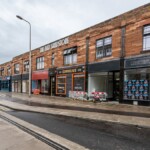South Queensferry Property, West Lothian home, Architect, Project, Images, Design, Info
South Queensferry House
Residential Development West Lothian design by Zone Architects, Scotland
14 Oct 2009
Queensferry Addition: Station Road
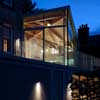
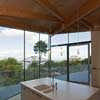
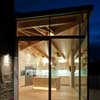
images courtesy of the architects office
Photos by Paul Zanre
South Queensferry property
Zone Architects have completed a refurbishment and addition to a house on Station Road in South Queensferry. One of a series of nineteenth century stone villas built to take advantage of spectacular views over the Forth Bridge, the house suffered, like many of its period from a poor kitchen and service facilities and the lack of a connection to its garden.
This addition resolves both these issues. A spectacular new room to the side of the existing house accommodates the new cooking and dining rooms. Skewed to align with the Forth Bridge and with a dramatic exposed timber roof structure the new building has been designed to embrace the scale of the Firth. A new terrace forms a datum, anchoring the house to its garden and providing improved outdoor living space.
South Queensferry house images / information from Zone Architects
South Queensferry house – Design Team
Architect: Zone Architects
Structural Engineers: David Narro Associates
Quantity Surveyors: Allied Surveyors
Contractor: Murdoch Smith
Photos: Paul Zanre
Lothian property designs by Zone Architects
Another Edinburgh house by Zone Architects: Barlas House
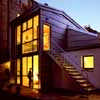
photograph from Zone Architects
Zone Architects Studio
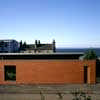
photograph from Zone Architects
South Queensferry Property
Design: wt architecture
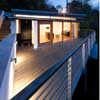
photograph : Dave Morris
South Queensferry Property
Edinburgh Properties/h3>
Contemporary Edinburgh Architectural Designs – recent selection from this website:
Zone Architects were the designers of the Market St Arches redevelopment in the heart of the Old Town, south of Waverley Station on Market Street.
South Queensferry Buildings
South Queensferry Architectural Designs – key selection:
St Mary’s Episcopal Church, also known as the Priory Church, is the town’s oldest building, built in the 1450s. It is the only medieval Carmelite church still in use in the British Isles, and is a Category A listed building.
Hopetoun House is a splendid Georgian stately home located two miles to the west. This grand historic property designed by the Scottish architects Sir William Bruce and William Adam. The structure is situated in 150 acres (607,000 m2) of parkland. The property has been home to the Earls of Hopetoun since 1699.
Dalmeny House is located wo miles to the east. This elegant Scottish stately home was built by English architect William Wilkins in 1817 and is the home of the Earls of Rosebery. It houses the Rosebery and some of the Rothschild collections.
Dundas Estate is to be found one mile to the south. A 9-hole golf course has been established in its parkland since the 1920s.
Comments / photos for the South Queensferry Residential Architecture design by Zone Architects, Scotland, United Kingdom, page welcome
