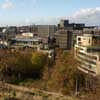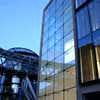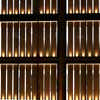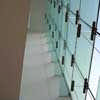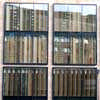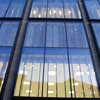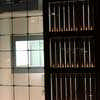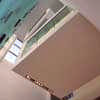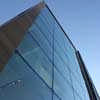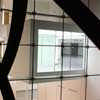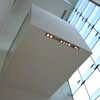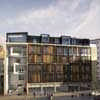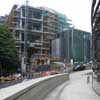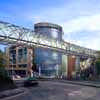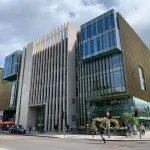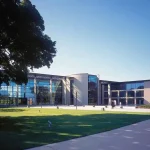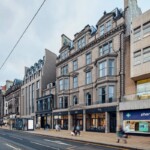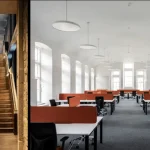The Cube Edinburgh, Architect, Photo, Architecture Project Design Images, Building News
The Cube Edinburgh Offices
Leith Street Office Development for Kilmartin Property Group, Scotland
27 Nov 2009
The Cube office development
Date built: 2009
Design: Allan Murray Architects
27th November 2009
The Cube Edinburgh
Award-winning practice Allan Murray Architects have released these photos the cube office development on a tight site on Leith Street, Edinburgh, for Kilmartin Property Group. The design was granted Full Planning Consent in July 2007 and completed in November 2009.
The building comprises 7,500 sq.m building of office space above retail space and underground parking, features a dynamic glazed facade with timber baffles in bold contrast to the traditional stone built tenements adjacent, and a dramatic entrance tower with cantilevered meeting rooms, which will become an illuminated beacon at night.
The site, a forgotten corner along what was once one of the busiest shopping streets in Edinburgh, was blighted by wholesale demolition to make way for the St James Centre in the 1970s, combined with a misguided attempt by the Cockburn Association to realign the street called Calton Hill.
The proposed building’s mass reinforces the street edge as the principal scale, and breaks into a series of cascading roof terraces to the South-east overlooking Calton Hill.
The project forms one part of a triumvirate of high profile projects for Kilmartin in sensitive Edinburgh locations – including the Hotel Missoni on the Royal Mile and luxury housing apartments, XXIII Ravelston Terrace.
Architect: Allan Murray Architects, 9 Harrison Gardens, Edinburgh, EH11 1SJ
The Cube office development images / information from Allan Murray Architects
News Update – 23 Nov 2009 : Practical completion reached
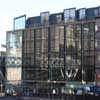
photo : Allan Murray Architects
Photo of construction progress, 25 Jul 2009:
Development targets BREEAM ‘Excellent’ rating
Kilmartin Property Group, the property development division of Kilmartin, is pleased to announce that construction works have commenced on its new office building to be named The Cube. The building, located in the heart of Edinburgh City Centre has been forward purchased by IVG UK Limited.
Through the development of The Cube, Kilmartin is delivering 66,000 sq ft of grade A office space with main floor plates of 12,500 sq ft, and a top floor office suite of 6,000 sq ft. The Cube is located on Leith Street, at the east end of Princes Street, with immediate access to Waverley Station, St. Andrews, Calton Square and the St. James Centre.
The construction works at the scheme are expected to last 18 months, with completion scheduled for October 2009.
As Scotland’s capital city and Europe’s fifth largest financial centre, Edinburgh continues to attract a wide range of occupiers. Tenants in the city include international financial, technology, retail and leisure occupiers and against this backdrop, The Cube is well placed to offer a solution that can help to meet tenant demand for high quality office space in the city, with the added benefit of providing best in class sustainability features.
The building is designed to maximise daylight and ventilation but minimise heat loss, air leakage and unwanted heat gain, particularly in summer. In addition, the warmth and light entering the building will be managed by an integrated system of moveable, full-height screens. This is combined with innovative energy-efficient lighting management systems, ultra-flexible floor plates (aided by minimal column obstruction) and careful location of core services to create a modern, sustainable solution to tenants’ requirements.
As a result of these measures, combined with the benefits of a city centre location and proximity to the local public transport infrastructure, the development is designed to achieve an ‘Excellent’ BREEAM rating, making it one of the very few office buildings in the city to achieve this rating.
Mark Hancock, Chief Executive of Kilmartin, commented:
“Projects such as The Cube allow us to transfer knowledge across Kilmartin, from the innovative techniques gained on our current large-scale development and regeneration schemes and re-applying it to our current projects throughout the UK. In doing so, we aim to ensure that we promote the highest standards of sustainable development and deliver the best environmental performance from our projects.”
Architect for the scheme is Allan Murray; the main contractor is Sir Robert McAlpine and the agents are Jones Lang LaSalle and Cushman & Wakefield.
Edinburgh Buildings by Allan Murray Architects
Edinburgh Developments by Allan Murray Architects – Selection
Hotel Missoni
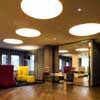
photograph : Keith Hunter Photography
Hotel Missoni Edinburgh Building
Ravelston Terrace Apartments
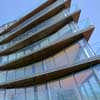
photo : Paul Zanre Photography
Ravelston Terrace Apartments
omniedinburgh – vue cinema
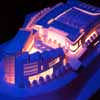
Calton Square + Greenside Place
Kilmartin was founded in Edinburgh in 1996 and since then has concentrated on commercial property development and investment, and regeneration schemes across the UK.
Since its foundation, the Company has grown its development portfolio to encompass more than £1 billion of projects. It has offices in Edinburgh, Manchester, Sheffield and London.
The Company is active in the development of property-related infrastructure, regeneration schemes through its wholly owned subsidiary, Kilbride Group, and in property partnerships and asset enhancement programmes through BlocKilmartin.
Bank of Scotland acquired 50% of Kilmartin in May 2007 and has added significant financial strength to the Company’s operations.
Following its acquisition of the Amerdale Group in September 2007, Kilmartin now employs approximately 80 people and has developed strong strategic local partnerships across its core regions of Scotland, London and the south east and Yorkshire and Humber.
Buildings / Structures adjacent to The Cube
Leith Street – photo of empty site awaiting Kilmartin development by Allan Murray Architects
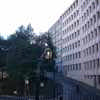
photo © Adrian Welch 080907
Comments / photos for The Cube Leith Street Architecture pages welcome
