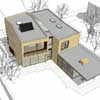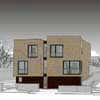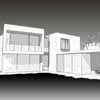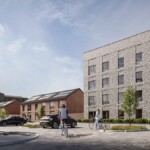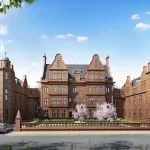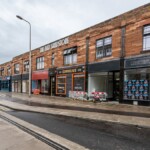Wester Coates House, Architect, Property Images, Residential Project Design
Wester Coates Gardens House : Edinburgh Property
New West Edinburgh Home design by Zone Architects
9 Oct 2008
New House by Zone Architects
Home at St Serfs School site, Edinburgh
Wester Coates Gardens Property
Planning Consent has been awarded to Zone Architects for a substantial contemporary house in the playground of a former school in west Edinburgh. The existing school building is also being converted to residential use.
The new house sits on a previously undeveloped site at Wester Coates, a conservation area consisting largely of nineteenth and twentieth century villas in wide tree lined avenues in west Edinburgh. The site has been used as a playground since the neighbouring house was converted to St Serfs School in the 1960s.
The three-storey building matches the scale and detached grandeur of its spacious Edwardian neighbours. The volume of the new house is split and kinked to allow light deep into the centre of the building, providing a vertical shaft through which the stairs rise. The relatively formal front elevation continues the neighbouring building line.
Large public rooms overlook the street and the mature trees surrounding the site. To the rear the house embraces a south facing walled garden with adaptable informal ground and first floor living spaces which can open up as terraces to extend outside, or can be closed to create light-filled interiors.
The architectural language- inventive detailing of conventional materials] develops zone architects’ approach to making contemporary, durable dwellings in historic settings in Georgian/Victorian Edinburgh: for instance Hart Street New Town house (2002), Supermews (2005), Murrayfield Villa (2007).
The house has been commissioned by a property developer for himself and his young family. A variety of open plan and cellular living and working spaces have been designed to meet the current needs of toddlers and future teenagers.
The five bedroom house has an area of 430m2.
Design Team: David Jamieson
Zone Architects, 211 Granton Road, Edinburgh EH5 1HD Tel 0131 551 1973
Harley Haddow Structural Engineers
Murrayfield House: Zone Architects contact – [email protected]
Edinburgh Properties by Zone Architects
Key Edinburgh Property by Zone Architects – Selection:
Zone Studio
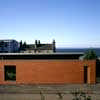
picture from the architect
Zone Architects House
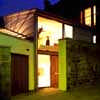
picture from the architect
Murrayfield Avenue House
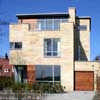
picture from the architect
Cramond Houses
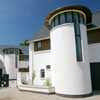
image from Richard Murphy Architects
Market St Arches by Zone Architects, Edinburgh
Comments / photos for the Wester Coates Gardens house design by Zone Architects page welcome
