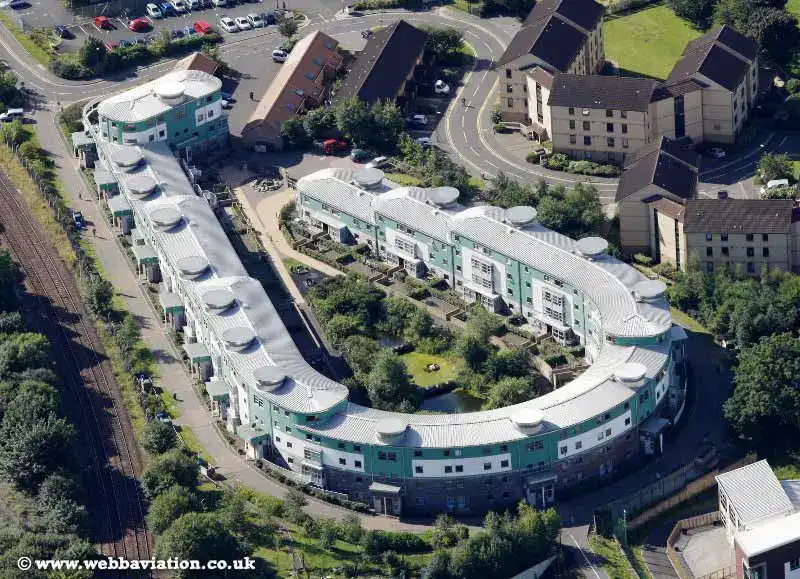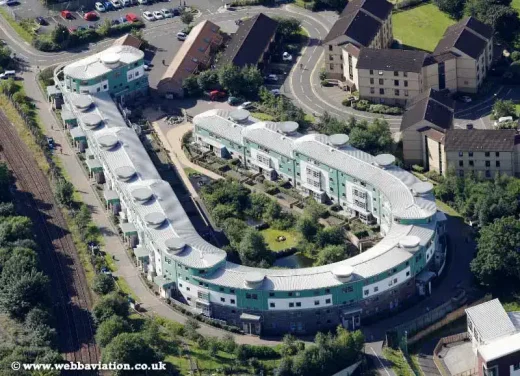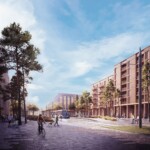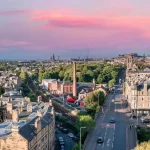Slateford Green Housing, Canmore Housing Association, Buildings Project Image
Slateford Green Housing
Gorgie Car-free village Homes, Edinburgh design by Hackland & Dore Architects
post updated 23 February 2025
Ideas competition, Slateford, Gorgie for a car-free urban village run by Canmore Housing Association
Slateford Green Housing, Slateford Green
Date built: 1998-99/2000
Design: Hackland & Dore
Ideas Competition – 1996 – open to Scottish & Dutch architects
First Prize from Shortlist of six in 1997
Slateford Green Housing Edinburgh
This car-free ‘urban village’ for the Canmore Housing Association sits on six hectares of former railway goods yard in the suburb of Gorgie. The traditional Scottish enclosed tenement is wrapped round a tear-shaped green space like 1930′s German schemes by May or Taut. Inspired by the shapes of Skara Brae in Orkney and the Aran Isles of Eire the competition design was by Bryan Thomas and Andrew Lee, both of Hackland & Dore Architects.
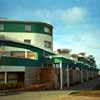
Slateford Green: image © Adrian Welch
The Slateford Green project is one of the most sustainable and energy-efficient schemes in Edinburgh of the last few decades, and the district heating system uses waste heat from the local distillery. There are 120 flats, of which 25 are shared ownership, 60 for social rental by the Canmore Housing Association including 17 for those with hearing difficulties and 4 for wheelchair users.
Ironically the Slateford Green design was almost refused planning permission by the City Council due to lack of car spaces despite being fully supported from the start by the City Council as the first of seven sites for housing to reduce car usage.
Following acquisition by the Canmore Housing Association parking was reduced from 150% to 10%, influenced by the GWL Terrein masterplan in Amsterdam. Other influences included Ralph Erskine’s Byker Wall social housing scheme in Newcastle, Japanese Edo frame techonology and Fumihiko Maki’s YKK guest house in Kurabe.
Slateford Green images – no larger photographs linked, apologies:
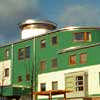
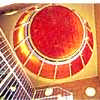
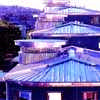
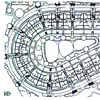
Slateford Green for Canmore: images from Hackland & Dore
The District heating system borders the Slateford Green site and each flat is connected using stairwell ducts. This is complemented by rainwater collection, reed beds, wintergardens and passivent ventilation by stack effect.
Canmore Housing Association, Edinburgh
Despite the strong green credentials of this scheme Canmore Housing Association don’t appear to have built anything since that surpasses or even matches this in terms of sustainability (2004); they deserve praise for considering ideas new to Edinburgh and following them to implementation. Canmore have recently worked with gm+ad on another strongly innovative project in north Edinburgh (see below).
Another Canmore Housing Association Project in Edinburgh:
Telford Road Granton
Edinburgh Housing Designs
Contemporary Edinburgh Housing Designs – recent architectural selection below:
Good Examples of New Housing in Edinburgh:
Scottish Capital Building Designs
Contemporary Scottish Capital Property Designs – major residential architectural selection below:
Bath Street Collective Custom Build
525 Park View Ferry Road Homes
Comments / photos for the Slateford Green Edinburgh Housing design by Hackland & Dore Architects page welcome
