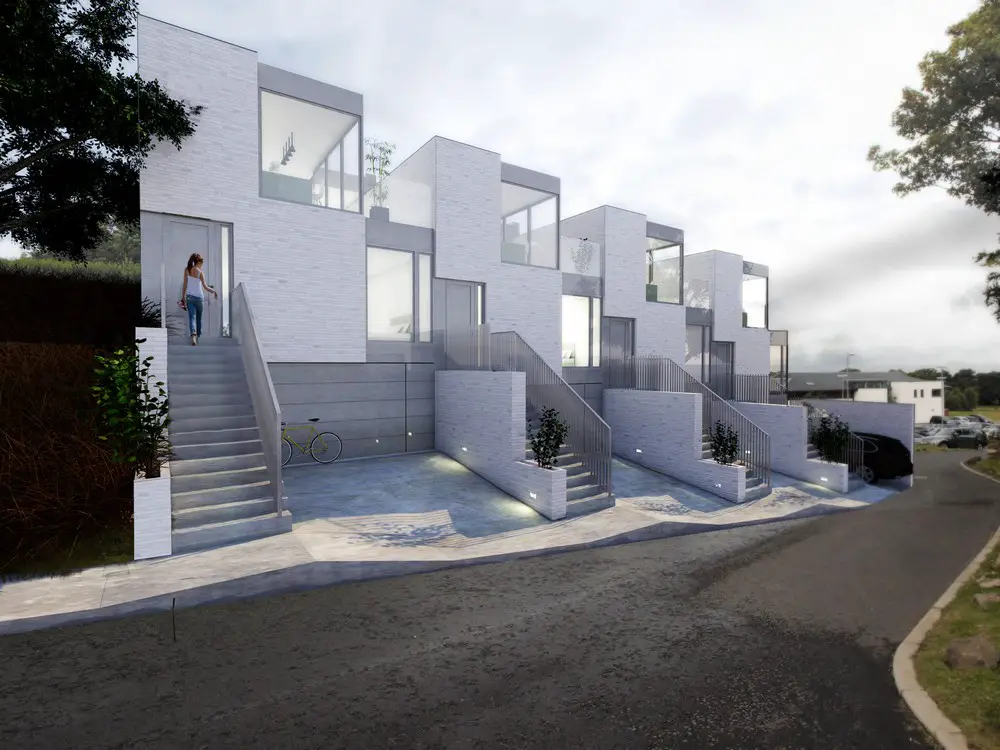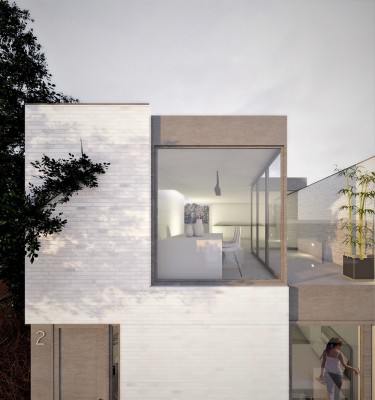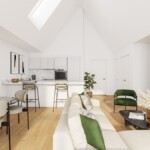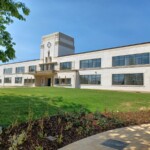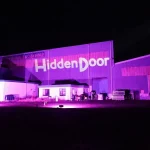Baberton Avenue Homes in Juniper Green, New Edinburgh Property
Baberton Avenue Homes in Juniper Green
Contemporary Property in the Scottish Capital design by LBA architects
18 Jun 2017
Baberton Avenue Homes
New Homes in Baberton Avenue, Juniper Green
Planning approved for four contemporary family homes on Baberton Avenue
Architecture firm, LBA has secured planning permission for a series of four contemporary family homes specifically designed to knit sensitively into the context on the existing sloping and elevated site at Baberton Avenue, Juniper Green, south west Edinburgh.
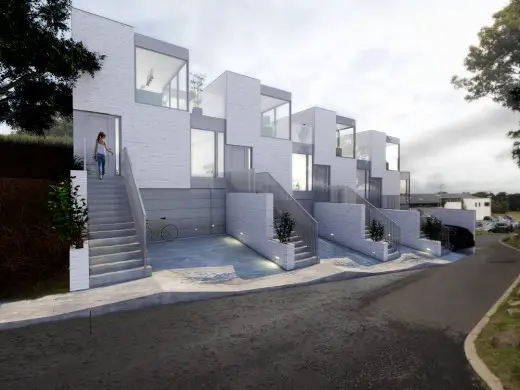
image courtesy of architects studio
The residential development will add vibrancy to the unique, elevated site and it will form a positive relationship to the surrounding residential properties and golf course.
The site is located adjacent to Baberton Golf Course, Juniper Green Primary School and the new Merrilees Gate retirement home on the periphery of Juniper Green and Baberton. The site was formerly part of the land within the ownership of the neighbouring golf course. The redundant pro-shop remains on the site, as does a shed; both are proposed to be demolished to make way for the development.
The sites views are enviable – from its elevated position, it enjoys incredible views across the golf course, Bloomiehall Park, and Edinburgh Castle to the North-East. LBA has exploited these views by strategically positioning and setting of the development and utilising the sloping site and elevated plateau it provides.
The individual houses have been designed ‘upside-down’ with the Living, Kitchen and Dining open-plan space placed on the top floor with a frameless glass to glass corner picture window framing the castle in the distance.
Commenting on the project design, Project Architect, Emily said:
“The development of the house plan itself was undertaken to maximise the full potential of the site. By rejecting convention, locating principle living spaces on the top floor as opposed to the ground floor, we were able to exploit the stunning views across the city and create an open plan living, kitchen, dining area that will enjoy an incredible spatial and natural lighting quality unique to development”
Intentionally designed to have a minimal impact on the built environment, LBA designed the houses to have a roof terrace between the first floor living spaces creating a private external balcony space; reducing the overall massing. The houses take advantage of the sloping site by excavating the bottom storey into the site. The ‘underground storey’ contains the double garage and two double bedrooms. The integration of the excavated storey into the development gives the houses the appearance of only being 2 storeys above ground. The height of the development is lower than the ridge of the existing pro-shop and sits comfortably opposite the neighbouring 4-storey care home.
High quality materials are proposed, such as brick, aluminium cladding and frameless glazing and will be applied with elegant detailing. The brick will wrap around the two upper storeys of the dwellings and will continue internally into the master bedroom suite and the open terrace and kitchen at the first floor.
Internally the properties have been designed to maximise natural light whilst providing privacy to the occupiers. There is access to private areas from every level providing a real sense of connection to the external landscaping.
The properties provide flexible spaces which can either create bedrooms or additional living accommodation, lending their appeal to not only families but young professionals and downsizers. LBA anticipates these being highly desirable bespoke dwellings of great architectural appeal.
For more information, please visit www.studiolba.co.uk or email [email protected].
Address: 18 Walker St, Edinburgh EH3 7LP, Scotland, UK
Phone: +44 131 226 7186
Homes by BA Architects
A previous property design by LBA Architects:
Liberton Brae Townhouses, Edinburgh
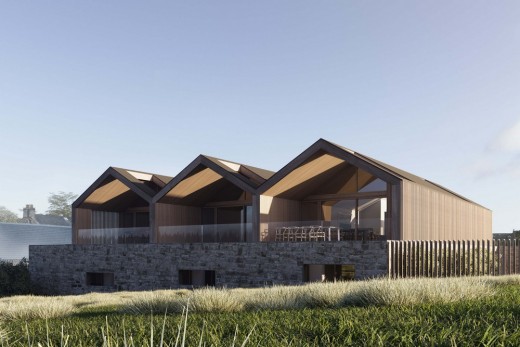
image courtesy of architects
Liberton Brae Townhouses
Edinburgh Architecture
Edinburgh Georgian Townhouse Apartment
Glamorous Edinburgh West End Apartment
Mezzanine Apartment in Edinburgh
Comments / photos for the Baberton Avenue Homes in Juniper Green design by LBA architects page welcome
