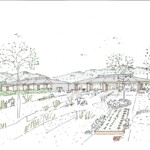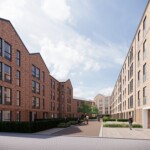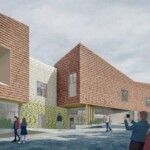Edinburgh Park Expansion Competition, Architect, Lothain Design Contest Winner News
Edinburgh Park Southern Phase
Edinburgh Project : Images by Michael Laird Architects, Scotland, UK
post updated November 25, 2023
Submission by Michael Laird Architects
Edinburgh Park Southern Phase Competition design by MLA:
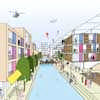
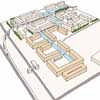
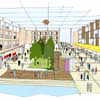
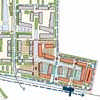
pictures : Michael Laird Architects
Edinburgh Park South Phase
Won by Reiach and Hall Architects
Edinburgh Park
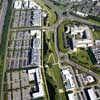
aerial image © webbaviation
Edinburgh Park was masterplanned by Richard Meier of Richard Meier Architects (with local assistance by Campbell & Arnott).
Edinburgh Park Buildings – Selection
BT Building, Site B
Design: Bennetts Associates
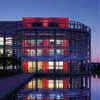
photograph © Keith Hunter
Alexander Graham Bell House
John Menzies Building, Site D
Design: Bennetts Associates
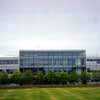
image from architect practice
John Menzies Building
Aegon Headquarters Building, D3 – Site D
Design: Lee Boyd
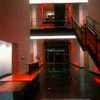
image from architect
Aegon Scotland : former Adobe Headquarters Building
UDV Global Headquarters, G1 – Edinburgh Park Site G
Design: Allan Murray Architects
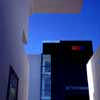
picture © Keith Hunter
Diageo Scotland
HQ Edinburgh, G3, Site G
Design: Page & Park Architects
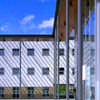
picture © Keith Hunter
Edinburgh Park G3 office : Speculative office development
Site A Masterplan
Design: Allan Murray Architects
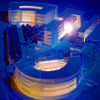
image from architect
Edinburgh Park A1 property
Oracle Edinburgh, A2 – Site A
Design: Allan Murray Architects
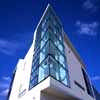
picture © Keith Hunter
Oracle Edinburgh
JP Morgan Chase, A3 – Site A
Design: Gordon Murray + Alan Dunlop Architects
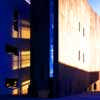
image from architect
JP Morgan Chase Scotland by Gordon Murray + Alan Dunlop Architects
Scottish Capital Building Designs
Contemporary Scottish Capital Property Designs – recent architectural selection below:
Edinburgh Park H4 Building
Michael Laird Architects
According to the MLA website, Michael Laird left the office of William Kininmonth in 1954, and started in practice with partner Will Redpath under the name Structor. In 1957, the partnership dissolved, and Michael Laird Architects was created, trading out of Castle Street and, with the need for more space, moved to Moray place in 1960.
New staff members were joining the practice thick and fast as the workload increased with jobs such as George Watson’s music school (1964) and an extension for Standard Life on St Andrew Square (1968) keeping the practice busy. The company changed to Michael Laird & Partners in 1967.
More work meant an increasing amount of staff, and in 1972 the main architectural part of the office moved to the current premises on 5 Forres Street. Highlights in this decade included the King’s Buildings for Edinburgh University and another extension for Standard Life, this time on George Street.
source: https://michaellaird.co.uk/about-us/our-history/
Buildings / photos for the Edinburgh Park Architecture Competition designs pages welcome
