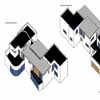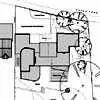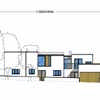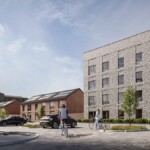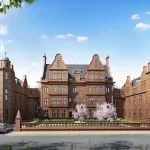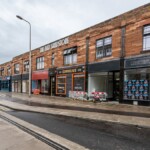Essex Road House, 1950s Edinburgh Property, Modern Scottish Home, Building
Essex Road Property, Edinburgh : William Kinimonth house
Renewal by CiAO Architects : William Kinimonth house, Scotland
William Kinimonth house – images / information from CiAO Architects Mar 2007
17 Essex Road Property
BACKGROUND:
17 Essex Road, Edinburgh was designed by the prominent Scottish modernist architect Sir William Kinnimonth. It was built in 1951. It is one of a series of private houses in his modernist style (e.g. Dick Place, Edinburgh). The original house is disproportionately small for such a large plot. Site Investigations suggested that the Kinnimonth design was to be phased with an unknown extension proposal.
It has an asymmetric composition of cubic volumes and flat roof planes, terrace and screens. The arrangement is compact with a sleeping wing to the east and an open plan lounge/ dining room with a large glazed wall to the south-facing garden. The client required more space to accommodate their growing family. CiAO was appointed to find an appropriate solution. The existing modernist character and features of the house are respected with contemporary additions that complete the composition.
The new proposals have recently received planning approval from City of Edinburgh Council.
FORM:
The proposals create two additional bedrooms, 3 roof terraces, a new kitchen and open plan reception room and strong connections to the gardens. The new spatial arrangements and circulation pattern directly relate to that of the original house. This produces a unified composition of volumes redolent of ‘heroic modernism’ where interlocking rectilinear volumes compliment the original form.
MATERIALS:
A palette of smooth white render and timber infill panels is applied across the facades. All windows are replaced with high performance timber framed double glazed units. External doors are timber. Monopitched roofs are finished in stainless steel sheet and all parapet flashings are upgraded with stainless steel to match.
LANDSCAPE:
The proposals carefully connect the house to the south facing garden with a series of terraces that step down with the natural fall of the land (as do the stepped elevations) and respect the mature planting. The arrangement of the external spaces allows a seamless transition from inside to outside. Hard & soft landscaping has been considered to protect and enhance existing trees and general planting to maintain and promote wildlife habitat. The landscaping design is continuous from front to rear and achieves privacy for the occupants and neighbouring properties.
SUSTAINABILITY:
The design protects and improves the original poorly insulated construction and safeguards against woodworm. Through well-designed and detailed construction, high levels of thermal insulation within a timber-framed structure will be achieved. The opportunity has been taken to make use of high levels of natural daylight and solar gain; exploiting the building’s orientation to reduce reliance upon artificial lighting, heating & power.
17 Essex Road Edinburgh: building text from CiAO Architects 130307
Sir William Hardie Kininmonth (1904 – 1988)
Essex Road house architect : William Kinimonth
Essex Road house – Richard Murphy Architects, sorry no larger image:
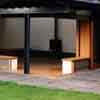
Essex Road house photo from Richard Murphy Architects
A major William Kinimonth design in Edinburgh: Scottish Provident Building
(Rowand Anderson Kininmonth & Paul)
William Kinimonth building, Edinburgh: Adam House
Edinburgh Property – Selection:
St Bernard’s Row house
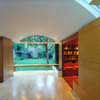
photo from the architects practice
Newhaven Road House
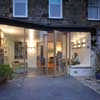
photograph from architect studio
Comments / photos for the Essex Road Property Edinburgh renewal by CiAO Architects page welcome
