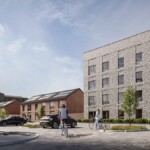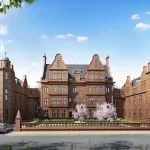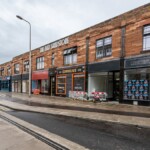The Grange Property, Findhorn Place House, Scottish Home Photos, Residential design
New House Edinburgh : Findhorn Place
Findhorn Place, south Edinburgh design by Oliver Chapman Architects
Findhorn Place
Design: Oliver Chapman Architects
Professor Glen and Dr Alison Bramley wanted to sit in their south facing garden for as much of the year as possible.
Oliver Chapman Architects design them a large corner window seat that projects onto a terrace below a projecting horizontal roof. The seat has glazing on three sides and lets you look out across the garden.
No larger images, apologies:
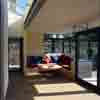
The Grange House
Floating from inside to outside with an almost invisible line of glass between the two, the metal covered roof is held in a steel frame that allows it to cantilever at the corners. Only one pair of columns and fixings into the brickwork around the sides is the means of supporting it. The line of the columns and beam presents a formal elevation to the south west facing garden.
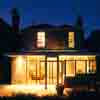
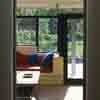
A rooflight runs the whole length of the extension where the new roof meets the old stone wall, This visually separates the ‘old’ from the ‘new’.
Stack-bonded grey bricks and black stained timber window frames help to make the walls visually recede and highlights the lightweight quality of the roof.
Information + Photos: Oliver Chapman, Oliver Chapman Architects, Edinburgh
Other Oliver Chapman Architects House: Ferry Road, Edinburgh
Edinburgh Properties
Edinburgh Property – Selection
Cowgate Housing
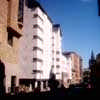
photograph © Adrian Welch
Cowgate Housing
Dean Bank Lane Housing
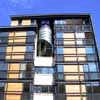
picture from architect
Dean Bank Lane Housing
Belford Road Housing
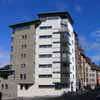
image © Adrian Welch
Belford Road Housing
Cramond Houses
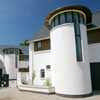
image from Richard Murphy Architects
Cramond Houses
Fox Covert houses
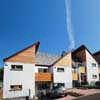
image from architects
Fox Covert houses
anabo house:
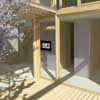
picture from architect
anabo house
St Bernard’s Row house:
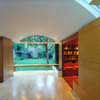
photo from architects
St Bernard’s Row house
+++
Edinburgh Walking Tours – architectural city walks by e-architect guides in the Scottish capital
Comments / photos for the The Grange Property Edinburgh Architecture page welcome
