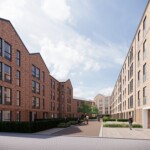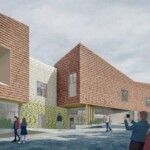QMU Building, Queen Margaret University Venue Photo, LDN Architects Building Design, Location, Date
Gateway Theatre Leith Walk
Queen Margaret University Gateway Theatre, Leith Walk, Edinburgh, redesigned by LDN
post updated 28 December 2021
Gateway Theatre Edinburgh
Location: Elm Row, top of Leith Walk, east of the city centre
Dates built: 1999-2000
Renewal design: Law & Dunbar-Nasmith – now LDN Architects
Now closed
This Edinburgh theatre has a fairly elemental blue frontage animated with a flat glass canopy supported by metal cantilevered brackets. The sandblasted glass windows and mesh folding gates at the Gateway Theatre’s entrance onto Leith Walk add to the successul layering, though slightly weakened since the photo by signs and painted beams.
Queen Margaret University Campus: QMUC
The Gateway Theatre is part of the Leith Architecture Tour
The Arts venue was origianlly built as the New Edinburgh Veterinary College. It was a Category C listed building located on Elm Row at the top of Leith Walk.
Veterinary College
The building was purpose-built by George Beattie and Sons in 1882 for the relocated New Veterinary College (not to be confused with the Royal (Dick) Veterinary College, which still exists elsewhere in the city). In 1904, the College vacated the building, with a professor and eleven students relocating to the veterinary faculty at Liverpool. The college buildings were sold to William Perry in 1908, who then applied for a roof to be built over the courtyard to create a roller-skating rink.
Leith Buildings
Leith Architecture
Edinburgh Theatres Buildings
Edinburgh Theatres
Festival Theatre – also designed by LDN Architects
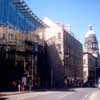
image © Adrian Welch
Edinburgh Playhouse
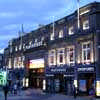
image © Adrian Welch
Traverse Theatre
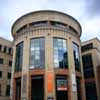
photograph © Adrian Welch
Usher Hall – proposals by LDN Architects
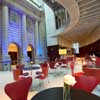
photo : City of Edinburgh
Scottish Theatre Architecture
St Andrews Theatre
Glasgow Theatre
Edinburgh Theatre – buildings
Royal College of Physicians
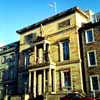
image © Adrian Welch
Leith Docks

picture from architect
Comments / photos for the Gateway Theatre redevelopment design by Law & Dunbar-Nasmith Architects page welcome

