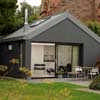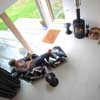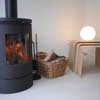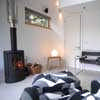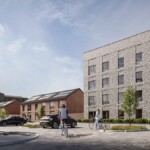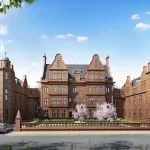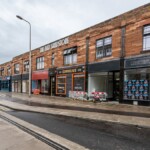The Grange Property, Edinburgh Garden Studio, House, Photos, Design, Home
Edinburgh Garden Studio : Marjo’s Studio
Marjo’s Studio, The Grange, garden studio – design by Bergmark Architects Ltd
18 Jan 2011
The Grange House
Project Name: Marjo’s Studio
Location: The Grange, Edinburgh
Design: Bergmark Architects Ltd
Project Description
This garden studio space is created by competely transforming a 1960s flat-roofed garage at the bottom of the owners’ garden. The space makes it possible for the owners to enjoy their garden all year round. It also works as a studio for Marjo to work from home in and as guest accommodation with a sleeping mezzanine, its own shower room and kitchenette.
The flat garage roof was replaced by a pitched zink roof to form a double height main space. The facades are clad with grey eternit panels and large sliding doors and rooflights flod the space with light. The underfloor heating is backed up with a woodburning stove.
Marjo’s Studio The Grange images / information from Bergmark Architects Ltd
Another property in The Grange
Findhorn Place
Oliver Chapman Architects
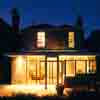
image from architects
Company Name: Bergmark Architects
Address: Tower Mains Studios, 18c Liberton Brae, Edinburgh EH16 6AE
Tel No: 07949-361140 Email: jb(at)bergmarkarchitects.co.uk
Another property in The Grange : Dick Place by Andrew Doolan Architects
Edinburgh Property – Selection
Cramond Houses
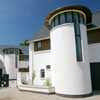
image from Richard Murphy Architects
St Bernard’s Row house
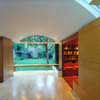
photo from the architects
Newhaven Road House
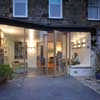
photograph from the architect
Circus Lane houses
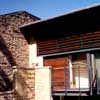
image © Adrian Welch
Comments / photos for Edinburgh Garden Studio – The Grange Property page welcome
The Grange House Building : page
