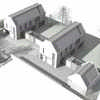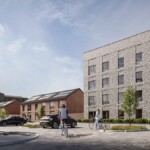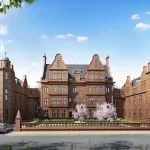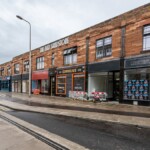Barnton house images, West Edinburgh property, Building architect, Residential project images, MLA home design info
Barnton Property : Cammo Grove house, Edinburgh
Cammo Grove house, Barnton design by Michael Laird Architects, Scotland, UK.
post updated 28 October 2023
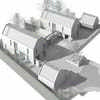
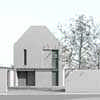
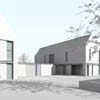
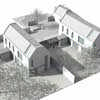
pictures from architect studio
Barnton House
Private house
Date built: 2007
Design: Michael Laird Architects (MLA)
Scottish Capital Residential Property
Contemporary Scottish Capital Residential Property Designs – recent architectural selection below:
Cramond Houses
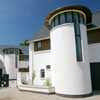
image from Richard Murphy Architects
Pylon House
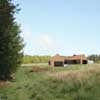
picture from the architect
Fox Covert Townhouses
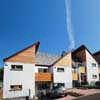
photo from the architects
anabo
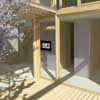
housing picture from the architect studio
St Bernard’s Row house
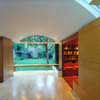
house photo from the architect practice
Newhaven Road House
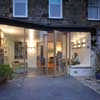
home photo from the architect
Inverleith Terrace Lane House
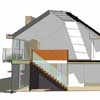
house picture from the architect
Circus Lane: Private House
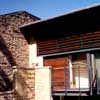
property photo © Adrian Welch
Circus Lane Houses
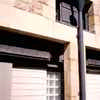
property photo © Adrian Welch
Moray Place
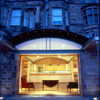
property picture from the architect
Scottish Capital Building Designs
Scottish Capital Property Designs – recent architectural selection below:
Barnton, west Edinburgh
Barnton is a suburb of Edinburgh, Scotland. It is located in the north-west of the city, between Cramond and Corstorphine Hill and west of Davidsons Mains. Part of the area was traditionally known as “Cramond Muir” in reference to Cramond to the north.
It is home to the Royal High School of Edinburgh designed by architects Reid and Forbes in 1964. Braehead House, a complex house centred on a 15th-century remodelled Scottish tower house hides amongst modern housing.
The Royal Burgess Golfing Society is one of the oldest golf societies in the world with a clubhouse dating from 1896. Cargilfield Preparatory School lies to the north.
Comments / photos for the Barnton house Edinburgh architecture design by Michael Laird Architects, in southeast Scotland, United Kingdom, page welcome.
