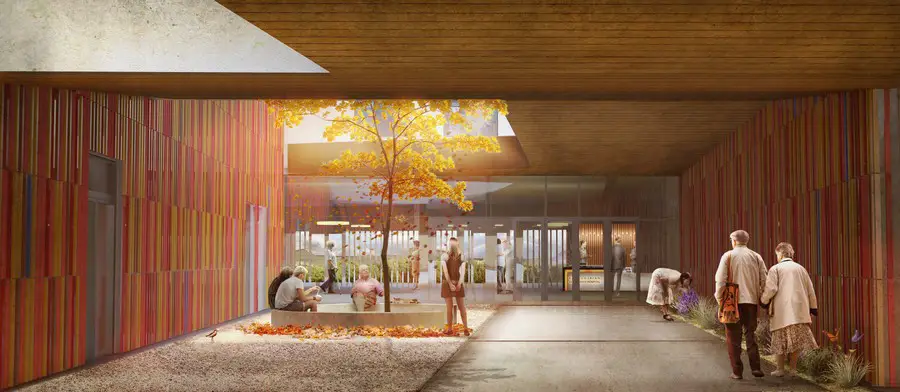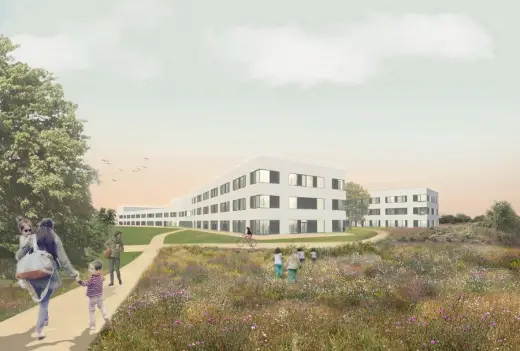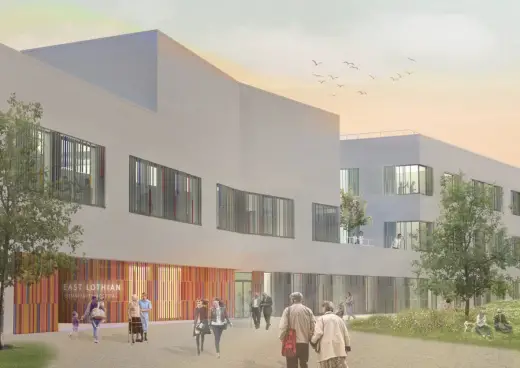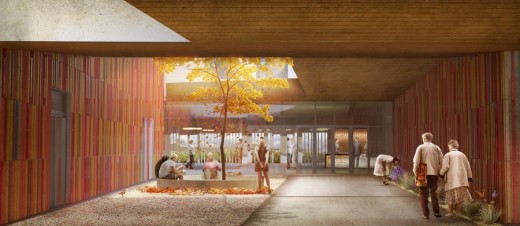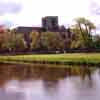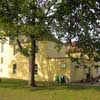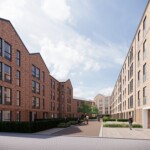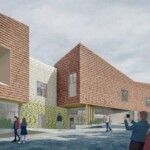East Lothian Community Hospital, Roodlands Haddington, Building, Health and Social Care Partnership, NHS
East Lothian Community Hospital, Haddington
ELCH: Roodlands Buildings, Scotland: Architect, Location, Design, Property, Development, News
26 +9 Mar 2016
East Lothian Community Hospital Haddington Building
East Lothian Community Hospital
Design: Keppie, Architects
East Lothian Council’s Planning Committee granted planning permission for the building of a new community hospital at Roodlands, Haddington, on the 9th March 2016.
The new hospital, being developed by East Lothian Health and Social Care Partnership and NHS Lothian, has been designed by Keppie. This project is being delivered by NHS Lothian’s development partner, Hub South East Scotland, and Morrison Construction has been appointed as the preferred contractor.
The development will bring more services back to the county which are currently located in other areas and will provide a sixty per cent increase in inpatient beds.
David Ross, Keppie’s Design Director and Healthcare lead says: “We’re delighted that the project received unanimous approval at the recent planning committee meeting, with several Councillors commending the design proposals and the connection to context and landscaping.”
The Outline Business Case for the project is now being finalised and this will set out exact costs, hospital services and timescales for the project. This will be submitted to the Scottish Government for approval later in 2016. Please follow the link to the fly-through video on the website: www.nhslothian.scot.nhs.uk/elch.
About Keppie Design
Keppie are one of the UK’s leading, independent architectural practices offering services in architecture, interior design and planning. Headquartered in Glasgow, the company employs over 160 people in studios based in Glasgow, Edinburgh, Perth, Inverness, Aberdeen and Manchester. For further information please see here: http://www.keppiedesign.co.uk/
Keppie count some of the UK’s top public and private sector companies amongst their Clients and operate
across the UK and internationally. Further information can be found at www.keppiedesign.co.uk
key building posts below, photos © Adrian Welch unless stated otherwise:
Garleton Unit, Herdmanflat Hospital, designed by architect Peter Womersley
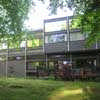
George Hotel ends vista at east end of High Street:
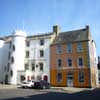
High Street, looking west towards Haddington Town House:
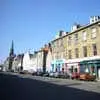
High Street shops & Mercat Cross to left of picture:
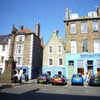
John Gray Centre – new building
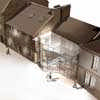
image from architect
Haddington Office Building
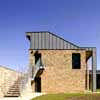
photograph : Paul Zanre
Haddington Shop Refurbishment
Smith Architects ; East Lothian Council ; Charles Taylor Woodwork
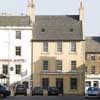
photo : Keith Hunter Photography
Haddington Shop
Haddington Town House, 1748, originally by William Adam but little of his work remains:
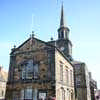
Building close by to the south-west is the Corn Exchange, and to the right, the former Haddington Court House designed by William Burn:
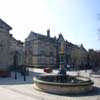
Town House from East, along Market Street:
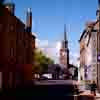
Court Street looking west with banks on right:
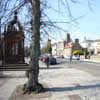
Nungate Bridge, adj. St Mary’s Haddington:
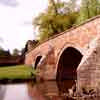
Town House from West, Court Street:
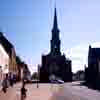
St Martin’s Kirk – Haddington Church building
East Lothian house
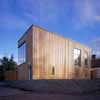
photo © Keith Hunter
One West Road Haddington
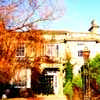
photograph © Adrian Welch
Haddington: Malt Mill
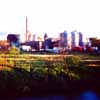
Factory in centre of town © Adrian Welch
Haddington house – 97 Abbot’s View
Date built: 1964
Design: Campbell & Arnott Architects
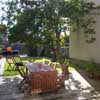
photograph © Adrian Welch
Comments / photos for the East Lothian Community Hospital Haddington Architecture page welcome
