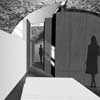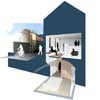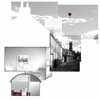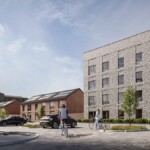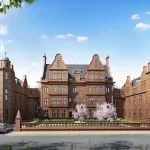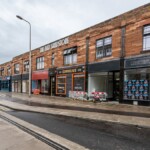Circus Lane House Edinburgh Architect, New Town Home Photos, Architecture Images
Circus Lane House Edinburgh
New Town Property : Design by wt architecture, Scotland
post updated 20 September 2024
Circus Lane, Edinburgh
wt architecture – William Tunnell
Edinburgh Mews House
On site in 2009 this small but complex project connects a vaulted basement into the ground floor space above. The vault is being cut into for a new staircase and light chutes. A new living/kitchen space will be created at ground floor level and two bedrooms and a bathroom in the vault below.
The breaking up of the vault is accentuated with stepped floor levels and sections of glazed floor, to give a sense of a fractured ground revealing the otherwise hidden vaults beneath. The remaining vault will be left exposed to contrast with the pristine new finishes. Internal translucent glass screens also allow light to be borrowed from one space to another. The tattered frontage of the existing property is also to be restored.
Circus Lane House : completed property
Circus Lane House Extension image / information from wt architecture 210409
Scottish Capital Property Designs
Contemporary Scottish Capital Properties – recent architectural selection below:
Circus Lane: Private House
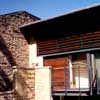
image © Adrian Welch
Cramond Houses
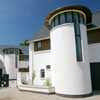
image from Richard Murphy Architects
Pylon House
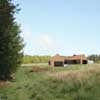
picture from the architect
Fox Covert Townhouses
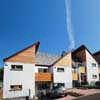
image from the architects
anabo
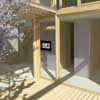
picture from the architect
St Bernard’s Row house
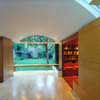
photo from architects studio
Newhaven Road House
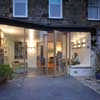
photograph from the architect practice
Inverleith Terrace Lane House
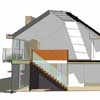
picture from the architect frim
Moray Place
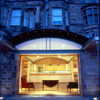
picture from the architect office
Royal Terrace Mews
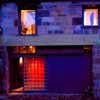
picture from the architecture studio
Edinburgh Building Designs
Edinburgh Property Designs – recent architectural selection below:
Comments / photos for the Circus Lane House Edinburgh New Town design by wt architecture, Will Tunnell Architect, pages welcome.
