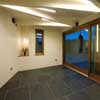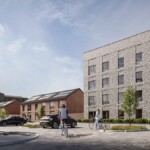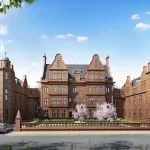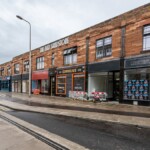Trinity Road Home, Garden Room, Property, Architect, Project, Images, Design
Trinity Road House, Edinburgh
New Edinburgh Property: Home Expansion – design by Oliver Chapman Architects, Scotland
Trinity Road Property
House Extension
Date built: 2011
Design: Oliver Chapman Architects
TRINITY GARDEN ROOM
EDINBURGH
Oliver Chapman Architects have just completed this bespoke residential project on Trinity Road, Edinburgh.
South-east comer of new Garden Room:
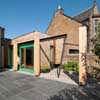
The project adapts and extends a spare bedroom to provide new Summer + Garden Rooms for this end-of-terrace Victorian property. The project exploits the south-eastern orientation and offered a welcome opportunity to resolve some awkward geometry through the creation of a new hard landscaped terrace (edged by a line of free-standing oak pillars).
East Façade of new Garden Room:
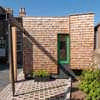
The palette of materials acts a deliberate contrast to the traditional stonework of the main house and includes hand-split oak shakes, sedum roof blanket, copper cladding panel and extensive areas of glazing. The ceiling comprises a zig-zag timber structure supporting a green roof comprising a variegated mix of heathers and mosses.
Oliver Chapman Architects have worked closely with contractor (MacKenzie Hughes Property Services) and engineer (David Narro Associates) to steer the project through to its successful completion. The new Garden Room helps reconnect the house to the garden and creates a pared back, light filled refuge as a place to read or just watch the changing seasons.
Trinity Road house – East + South elevations:
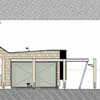
Photos by Paul Zanre
For more information contact:
Mark Cousins or Oliver Chapman
Oliver Chapman Architects
36 St Mary’s Street, Edinburgh
0131 477 4513
E-mail: [email protected]
www.oliverchapmanarchitects.com
Another Trinity house design by Oliver Chapman Architects:
Ferry Road Property House Extension for well known lighting expert
Date built: 2003
No larger image, apologies
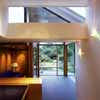
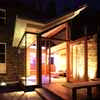
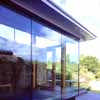
photograph from architect
Trinity House
Another Oliver Chapman Architects House:
Findhorn Place, Edinburgh – no larger image, apologies
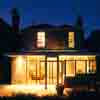
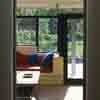
photograph from architect
Findhorn Place
Edinburgh Residential Selection
Newhaven Road House
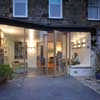
photograph from architect
Newhaven Road House
Tron Square
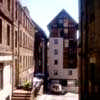
image © Adrian Welch
Tron Square
St Bernard’s Row house
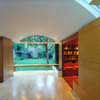
photo from architects
St Bernard’s Row house
Dublin Street Lane Housing
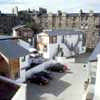
photo from architect
Moray Place house
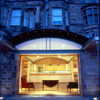
picture from architect
Royal Terrace Mews house
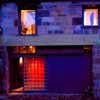
picture from architects
Comments / photos for the Trinity Road Property page welcome
